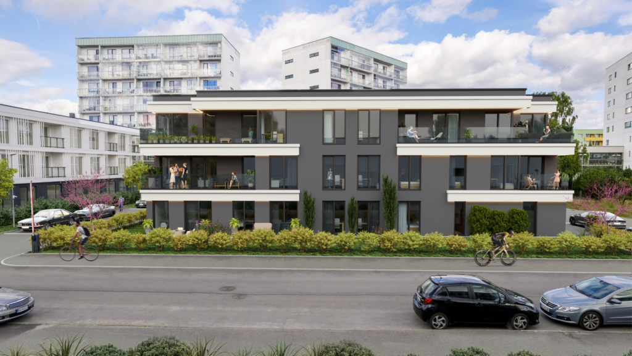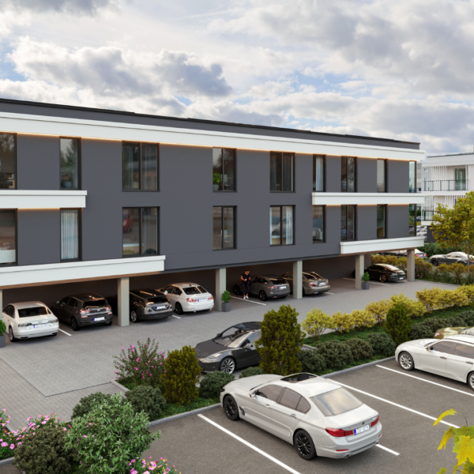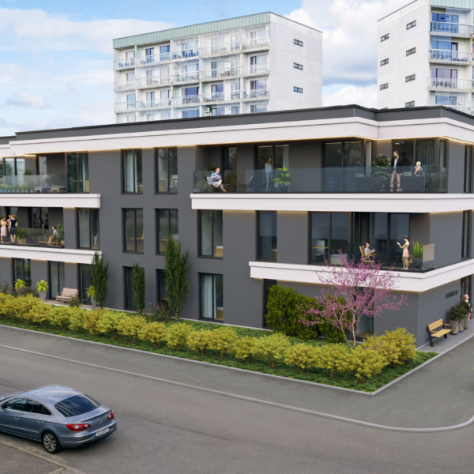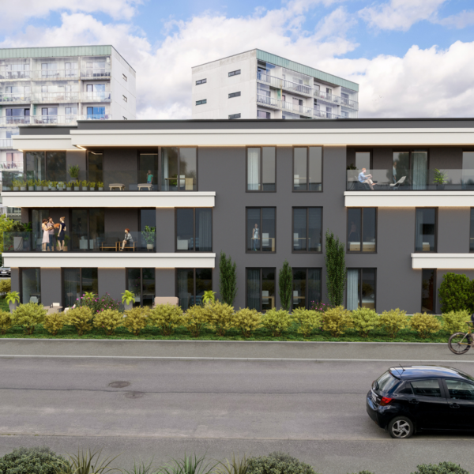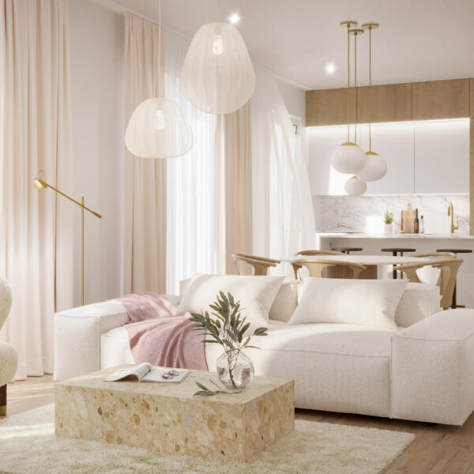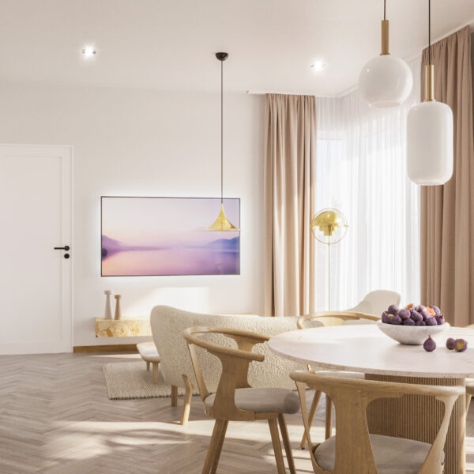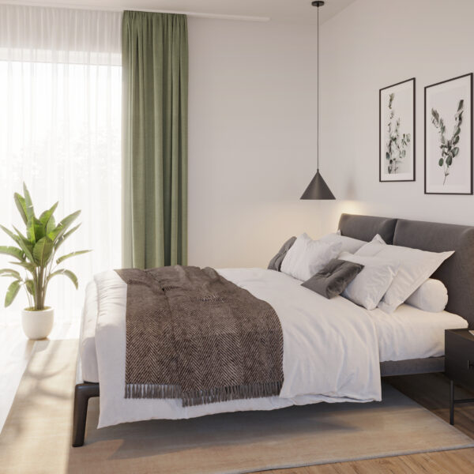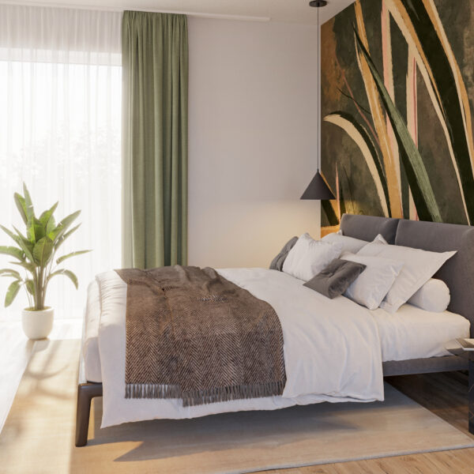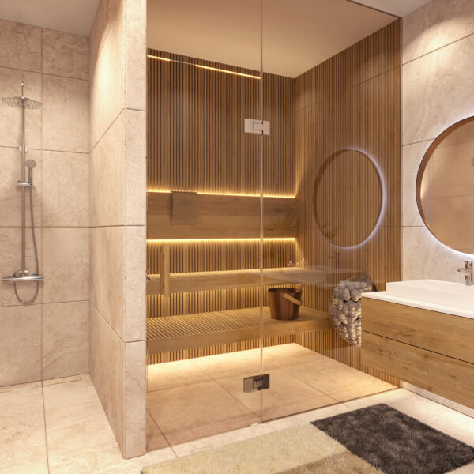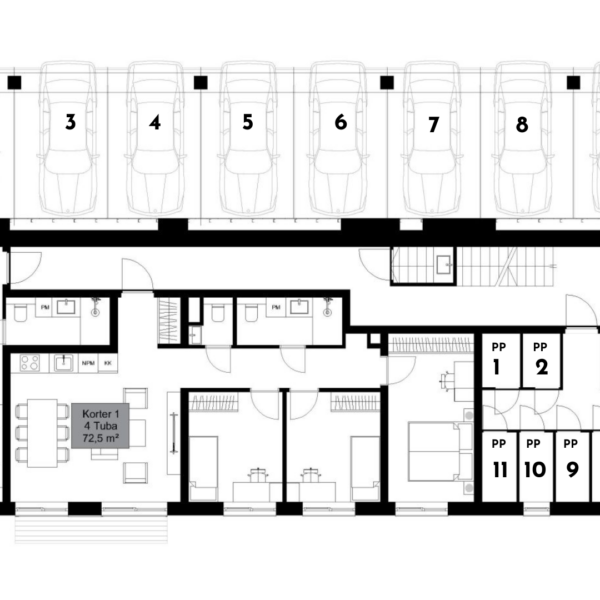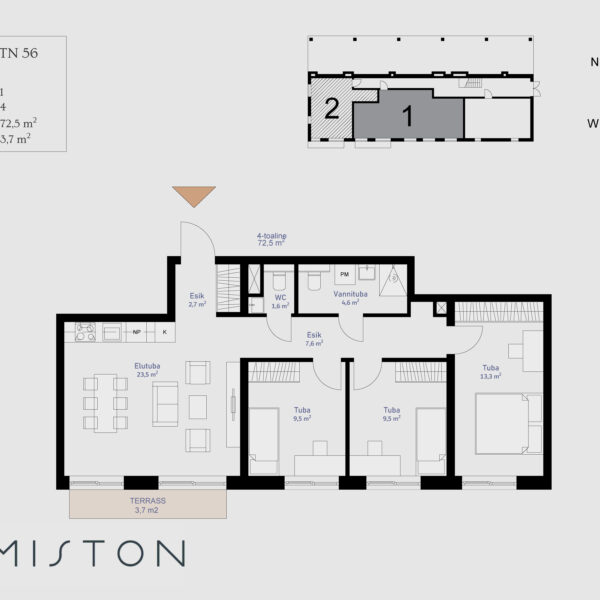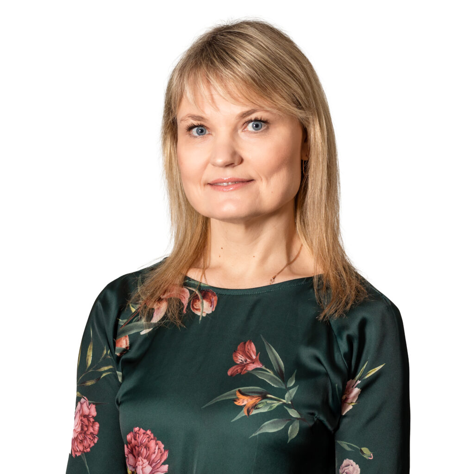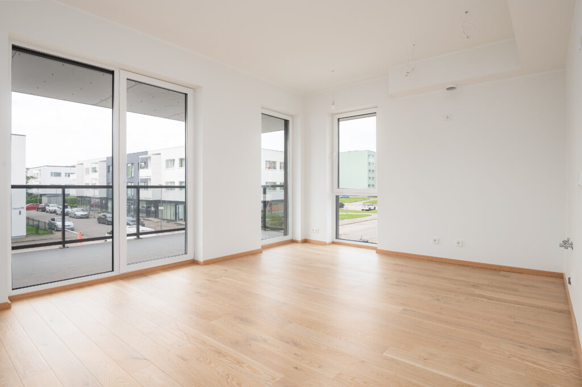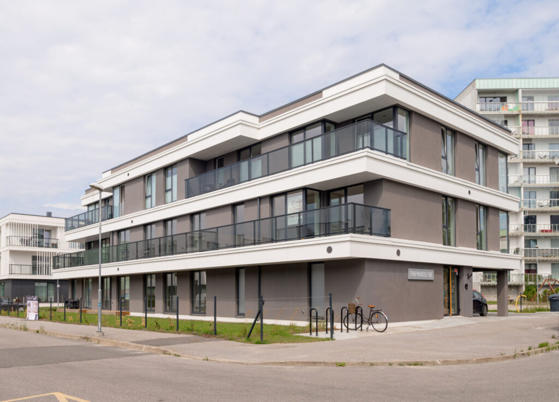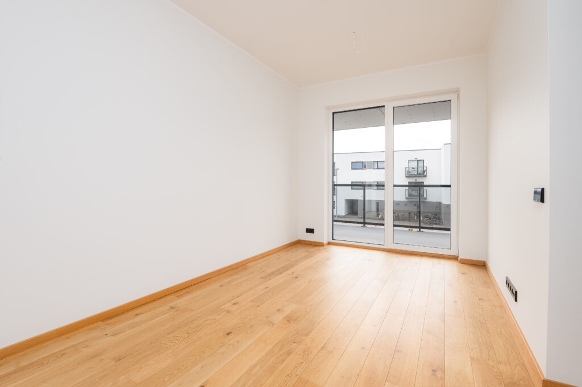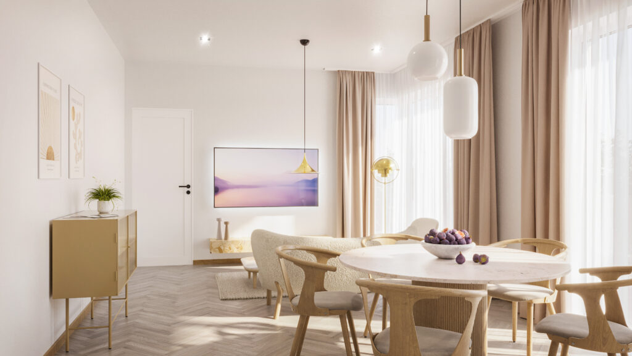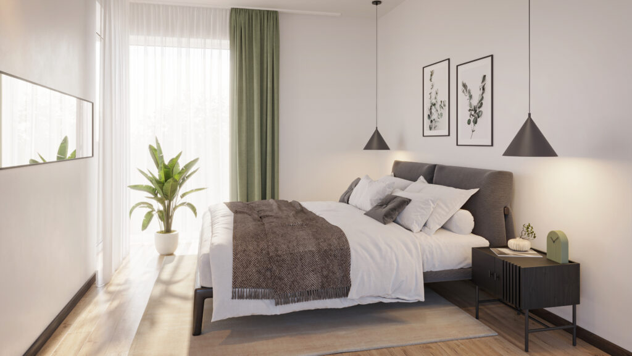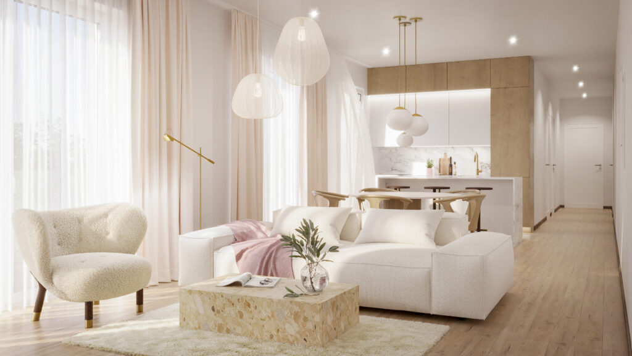Rannaniidu Homes | Building 2 is a residential building with energy label A, which will be completed in the fall of 2024. The new apartment building at Papiniidu 56 has 3 floors, 11 apartments, and convenient covered parking.
The location of the apartment building is ideal for those who do not want to move to a rural area, but enjoy being close to nature. The Rannaniidu Home gives you the opportunity to take part in the hustle and bustle of the Pärnu city centre, walk in green parks, and enjoy sunsets on the Pärnu beach promenade. The Papiniidu 56 apartment building is located 3 kilometres from the city centre. Kindergartens, a school, a swimming pool, a shopping centre, and the most modern playground in the city are all in the immediate vicinity of the apartment building. Rannaniidu Homes | Building 2 is a home where you feel good being in and arriving to.
The interior finishing of all apartments uses high-quality and long-lasting materials and is designed by interior designer Kätlin Getko / Interior One. You have a choice of two interior design styles – clean light or sophisticated dark tones (+2000€). You can also select the Premium style options for a special price, which include an oak parquet with a herringbone pattern. The apartments have tall ceilings and triple energy-saving floor-to-ceiling PVC windows.
The floors of the apartments are covered with natural solid wood parquet. High-quality sanitary ware and ceramic tiles with a stone pattern and porcelain finish are installed in the bathrooms. In addition, all the apartments have water-based underfloor heating, heat recovery ventilation, and the possibility to install air conditioning.
The first floor of the building has convenient storage rooms and parking spaces cover the area of the first floor of the building. The price of a parking space and storage room will be added to the price of the apartment. The roof of the energy label A building has solar panels and all apartments can be equipped with an electric car charging point.
The apartment building has the Bisly smart home solution.
Exterior design – Arhitektuuribüroo Korrus OÜ. Interior design – Kätlin Getko/ Interior One
NB! The images used are for illustrative purposes only and may differ from the final result!

