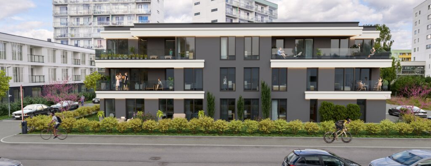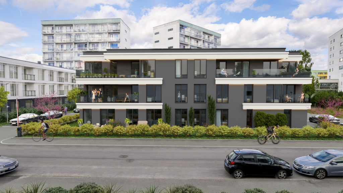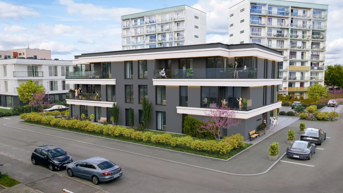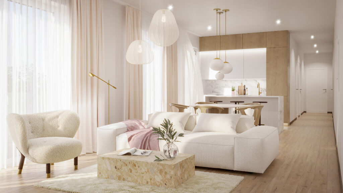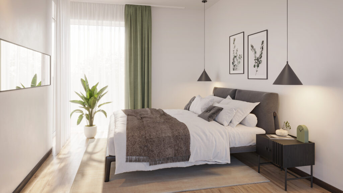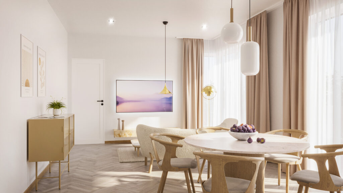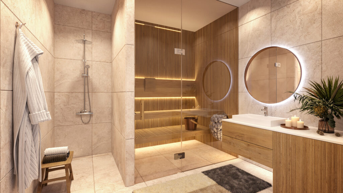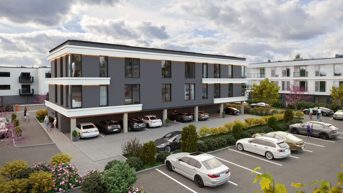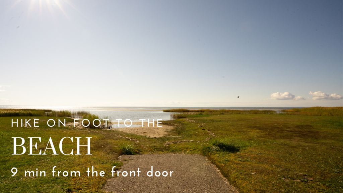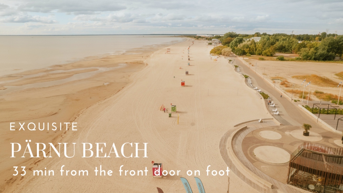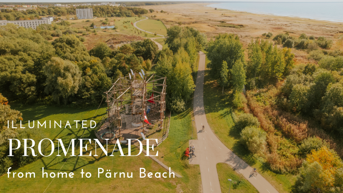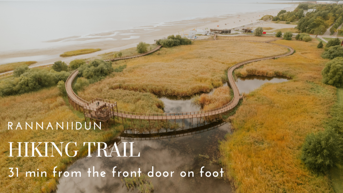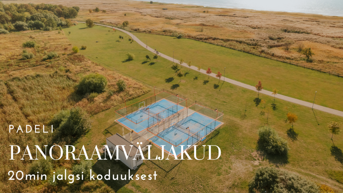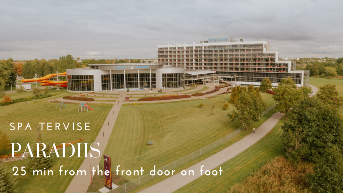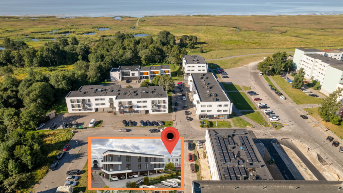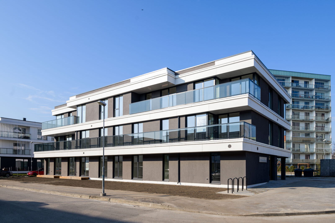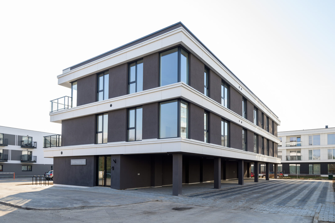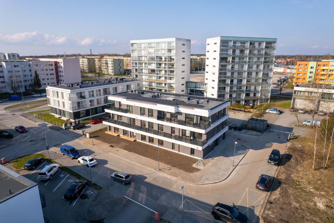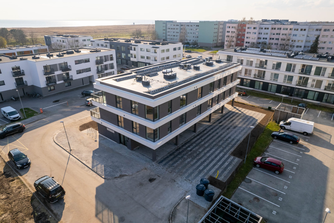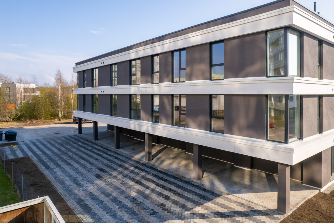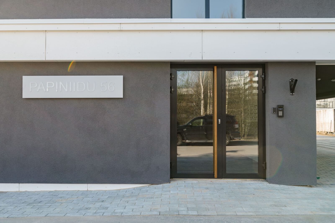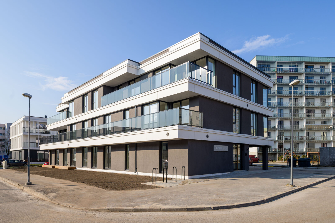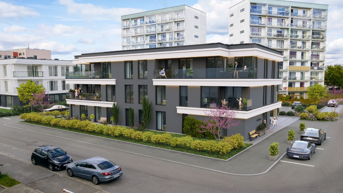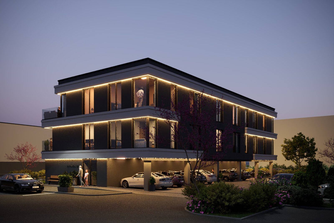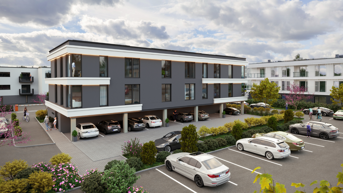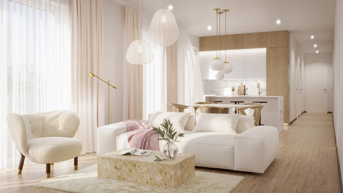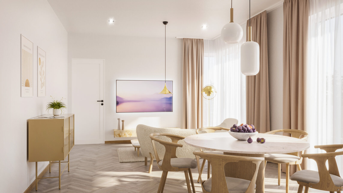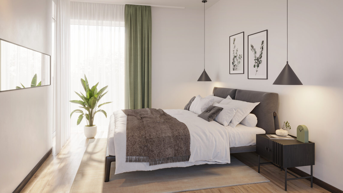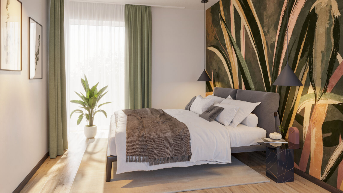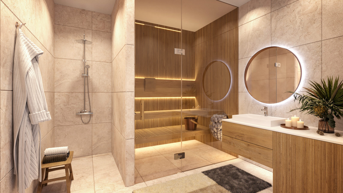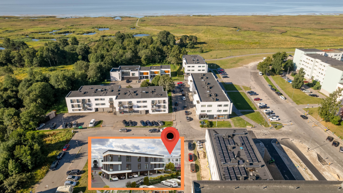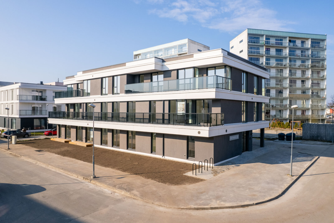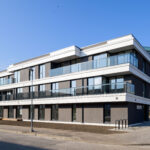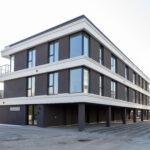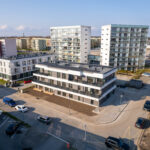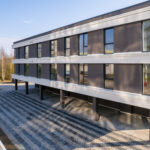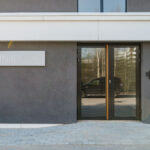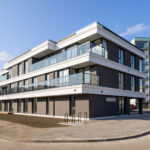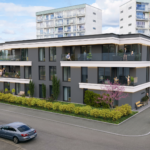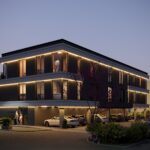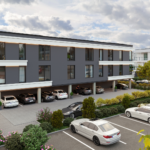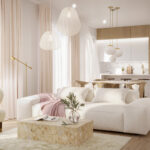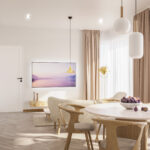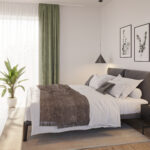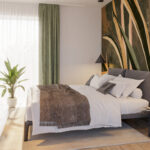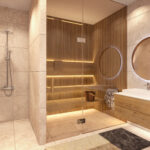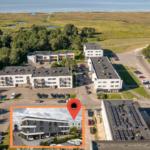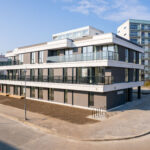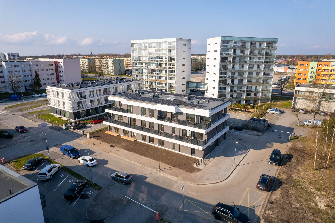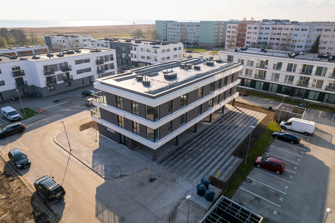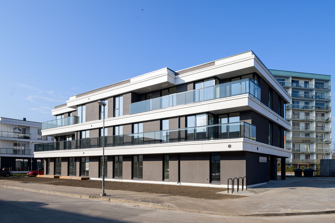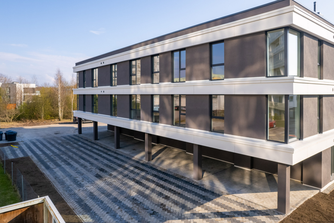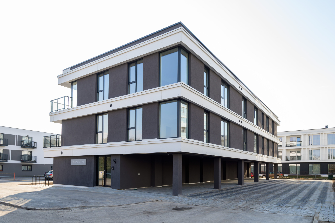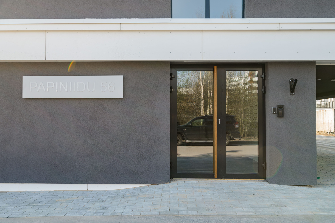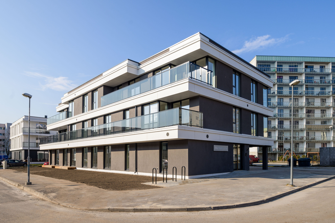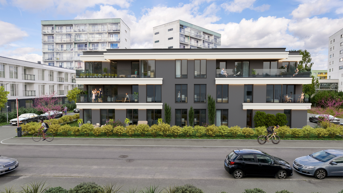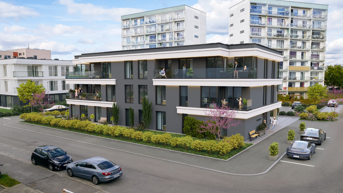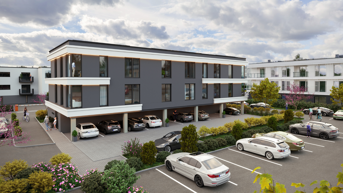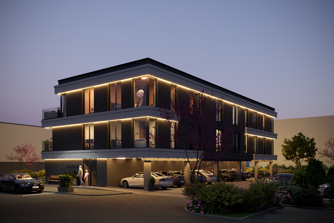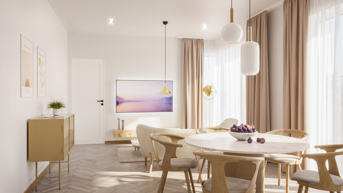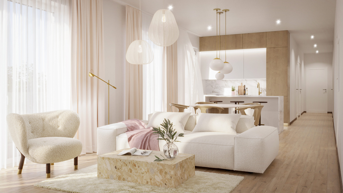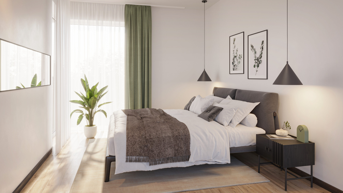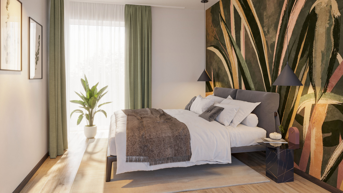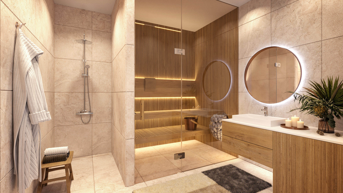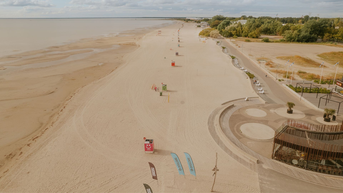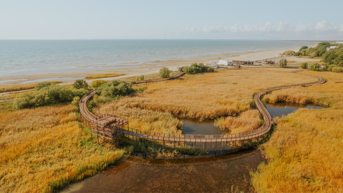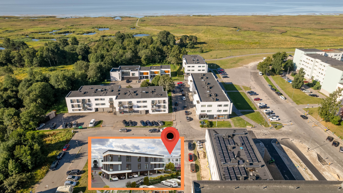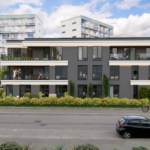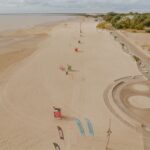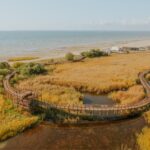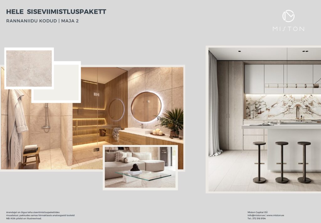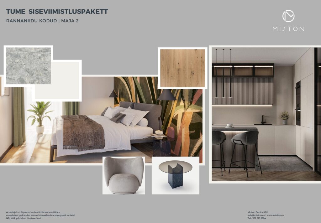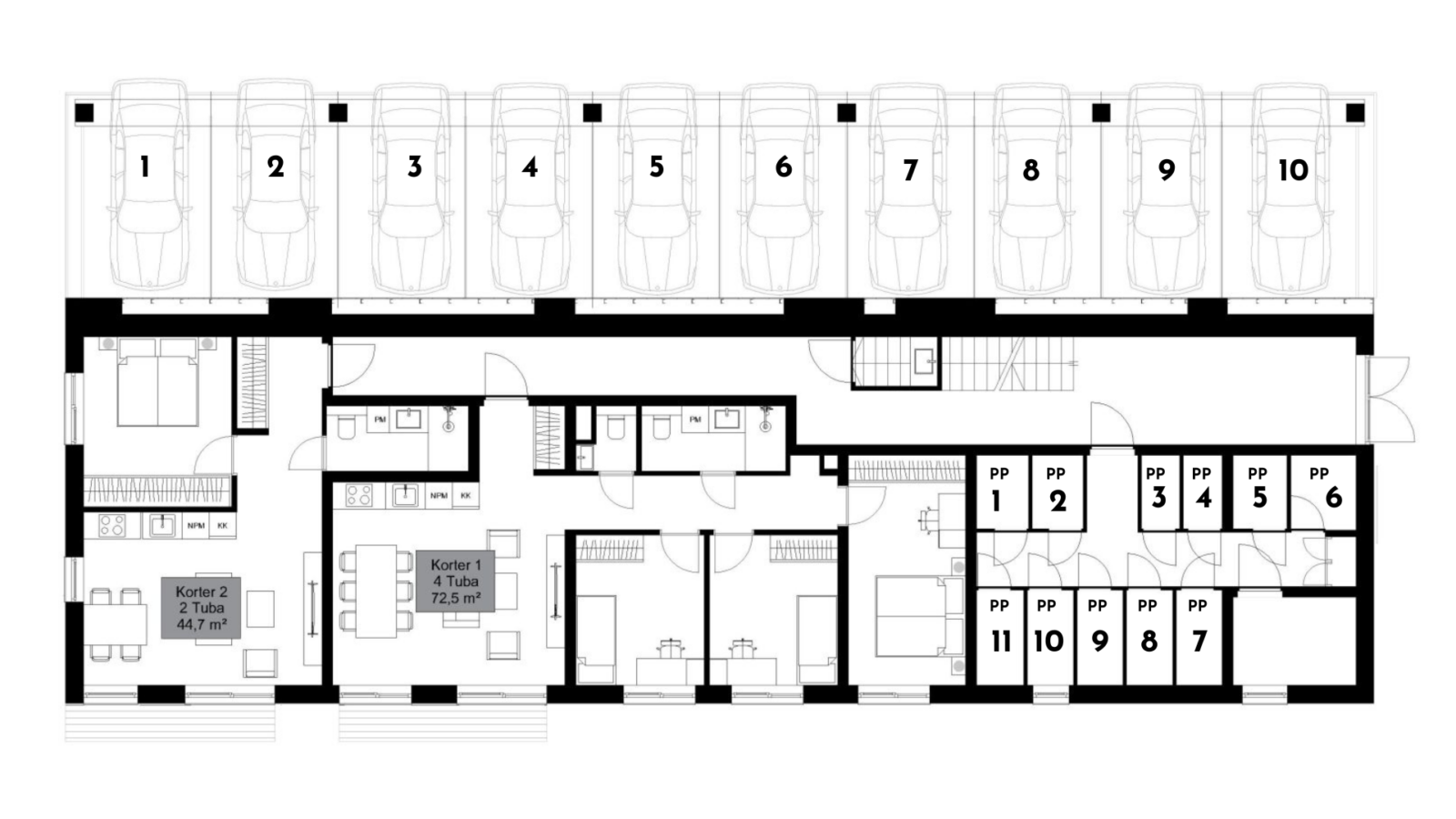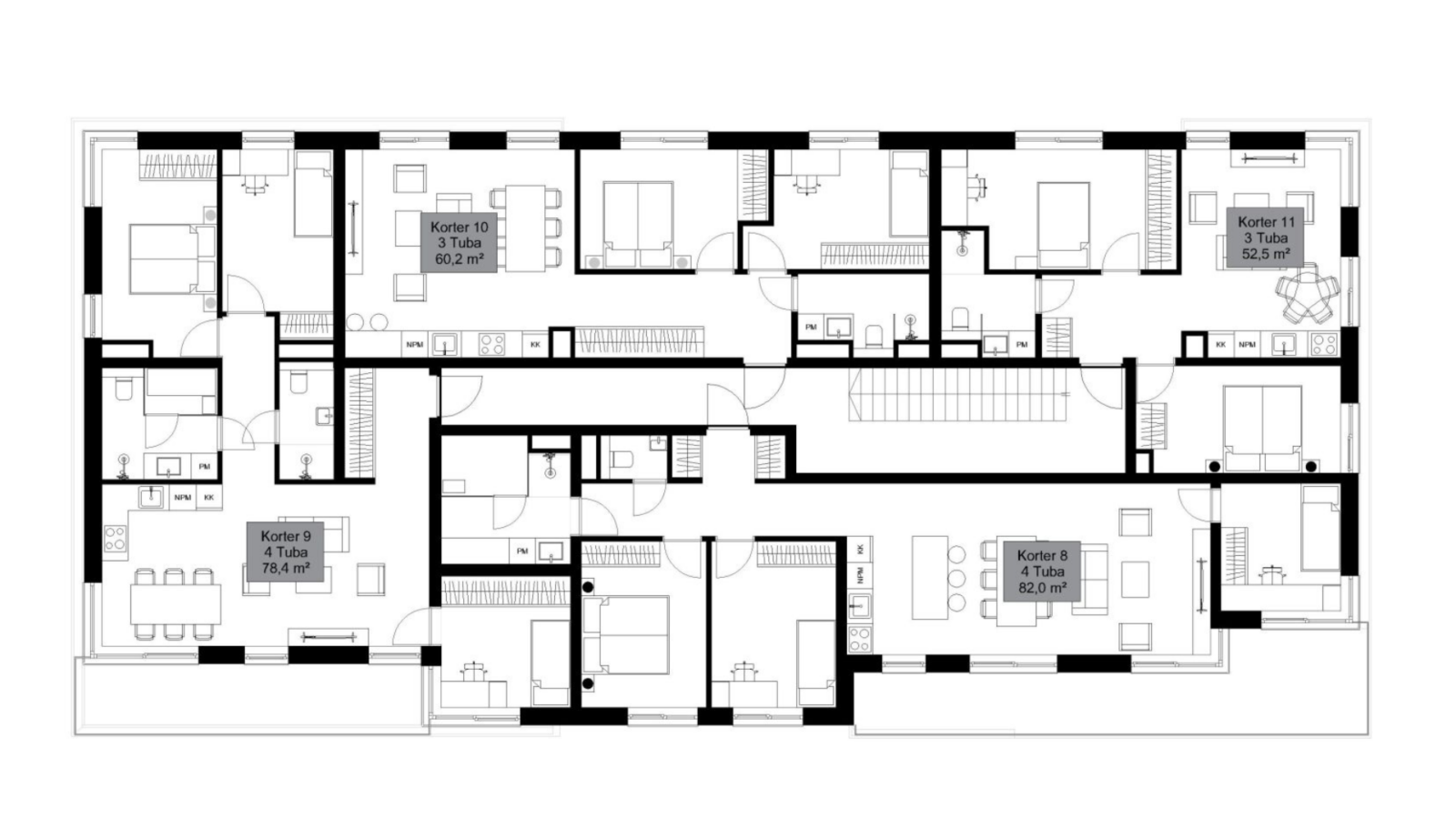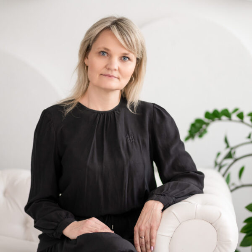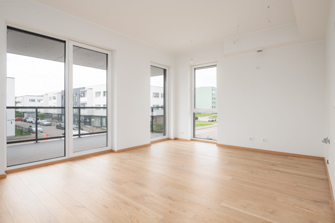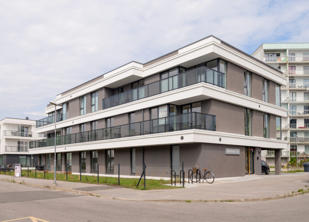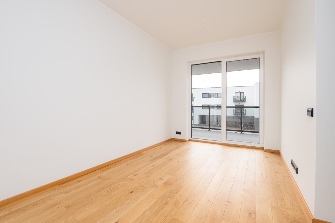FEEL AT HOME BY THE PÄRNU BAY
Rannaniidu Homes | Building 2 is a residential building with energy label A and a smart home solution, which will be completed in the spring of 2024. The new apartment building at Papiniidu 56 has 3 floors, 11 apartments, and a convenient parking lot under the roof of the building. Floor-to-ceiling windows let natural light into the rooms, and the view from the apartments opens to the special atmosphere of the resort town.
An apartment building with a smart home solution (Bisly) is useful in many ways – daily savings in heating and electricity costs.
The location of the new apartment building makes it a perfect home for people who like being close to nature but do not want to live in a rural area. The Rannaniidu Home gives you direct access to the pleasant hustle and bustle of Pärnu, but also green parks and the beach promenade.
The Papiniidu 56 apartment building is located 3 kilometres from the city centre. Kindergartens, a school, a swimming pool, and a shopping centre are all in the immediate vicinity of the apartment building and we will also build a playground with a host of opportunities nearby.
Rannaniidu Homes | Building 2 – a home where you can feel good being in and arriving at.
Welcome to the Rannaniidu Home!
Picturesque location
The design of the apartment building is inspired by the golden beaches of Pärnu. A shared-use path that leads to the promenade along the beach starts from the front of the house. Walks near your home take you to unique coastal meadows, giving you the opportunity to witness the colourful changes in the seasons. When was the last time you noticed the first sprouting leaf on a tree or migratory birds arriving back?
MODERN ARCHITECTURE WITH A RESORT TOWN FEELING
The façade of the building is a combination of elegant steel grey and white, which gives off that desirable resort feeling, detailed by glass balcony railings and LED exterior lighting. The floor-to-ceiling windows of the apartment building and the terraces and balconies that face the South and the evening sun make the apartments spacious and bright.
Rannaniidu Homes have a unique atmosphere, making them a place that radiates a bright and sunny sense of home, combining modern architecture with nature.
LIGHT OR …
The slightly more robust solution includes a rustic oak parquet, black interior doors and switches, and granite grey ceramic tiles with stone patterns and porcelain finishes.
See the interior finishing options HERE.
… DARK INTERIOR
The slightly more robust solution includes a rustic oak parquet, black interior doors and switches, and granite grey ceramic tiles with stone patterns and porcelain finishes.
See the interior finishing options HERE.
PREMIUM interior
The more luxurious and refined Premium selection offers a rustic, timeless oak parquet with a herringbone pattern. The general impression is created by Scandinavian light tones with black color accents. The style of the bathroom is emphasized by Italian ceramic tiles with beige stone pattern and porcelain finish, Hansgrohe high faucet with black matte finish, Laufen and Duravit bathroom furniture. Luxury and elegance are always precious and personal – when choosing this package, we will coordinate the details and prices separately with you.
See the interior finishing options HERE.
BATHROOM OR SAUNA
A cosy bathroom is, of course, essential in every apartment, but we also offer apartments with a sauna option.
Ceramic tiles with a unique stone pattern and porcelain finish have been used in the interior design, and the sanitary ware has been selected from the high-quality products of Gustavsberg, Grohe, and Balteco. The shower channels are covered with ceramic tile, leaving a seamless impression.
A SMART HOUSE IS ENERGY EFFICIENT AND ENVIRONMENTALLY FRIENDLY
Rannaniidu Homes | Building 2 is a residential building with energy label A, solar panels, and a smart home solution (Bisly). Electricity and heating costs are minimised thanks to rooftop solar panels and smart solutions. The heating, cooling, ventilation, air quality, security, and door phone systems of the entire building can be remotely controlled from each apartment and room and are based on the principle of economy. Each apartment has the option to install a charger for an electric car. This makes daily life more convenient, economic, and safe.
YOUR NEW HOME – the atmosphere of a resort town, rare coastal meadows, and Pärnu Bay
Recreational trails, illuminated shared-use paths, and the wonderful atmosphere of the resort town Pärnu start at the doorstep of the Rannaniidu Homes.
The choice is yours, whether you put on your running shoes and head for a jog along the recreational trail or take a walk on the beach.
The Pärnu coastal meadow nature reserve was established in 1958 to protect endangered and rare plant species and communities. It covers an area of 371 hectares and one part is located right next to your future home.
The Pärnu coastal meadow hiking trail enables you to walk along the 660-metre-long and 2-metre-wide boardwalk above the flooded meadows and explore the plants and birds of the nature reserve. The trail is accessible with a stroller and wheelchair. You can also observe the birds and landscape of the coastal meadows from a higher point – from the observation platform of the coastal meadow hiking trail and from the birdwatching towers of Mai and Raeküla.
YOUR NEW HOME – THE ATMOSPHERE OF A RESORT TOWN, RARE COASTAL MEADOWS, AND PÄRNU BAY
Recreational trails, illuminated shared-use paths, and the wonderful atmosphere of the resort town Pärnu start at the doorstep of the Rannaniidu Homes.
The choice is yours, whether you put on your running shoes and head for a jog along the recreational trail or take a walk on the beach.
The Pärnu coastal meadow nature reserve was established in 1958 to protect endangered and rare plant species and communities. It covers an area of 371 hectares and one part is located right next to your future home.
The Pärnu coastal meadow hiking trail enables you to walk along the 660-metre-long and 2-metre-wide boardwalk above the flooded meadows and explore the plants and birds of the nature reserve. The trail is accessible with a stroller and wheelchair. You can also observe the birds and landscape of the coastal meadows from a higher point – from the observation platform of the coastal meadow hiking trail and from the birdwatching towers of Mai and Raeküla.
SALES STEPS TOWARDS YOUR NEW HOME
Reservation
Once you have selected the apartment you like and wish to reserve it, please contact our representative to conclude a reservation agreement and pay the fee (2000 €) to reserve the apartment. After that, you can choose an interior design package, and then together we will prepare the necessary documents for the contract under the law of obligations.
Contract under the law of obligations – deposit
In the coming weeks, we will enter into a notarised contract of sale under the law of obligations. The buyer shall pay 20% of the price of the apartment to confirm the desire to purchase. In the case of co-financing by the bank, the amount of the deposit payable pursuant to the contract under the law of obligations is equal to the amount of own contribution with the bank. During the period when the apartment building is under construction, a notarised contract under the law of obligations applies between the buyer and the seller, in which the deadline for the completion of the new home and all agreements related to the purchase and sale of the apartment are agreed upon.
Real right contract – the new home is ready
Upon completion of the apartment building, we will enter into a notarised real right contract, which will involve the transfer of ownership of the apartment. Then the owner of the new home will have to pay the remaining 80% of the price of the apartment or the amount contributed by the bank. The real right contract shall be concluded within two weeks after signing the instrument of delivery and receipt of the apartment.
The purchase price of the apartment includes:
- completion of the apartment and residential building according to the design and interior finishing solutions (the dark package is €2,000 more expensive than the light package, the price of the premium package depends on the options)
- sanitary ware
- fee for the construction and connection of utility networks (electricity, water, and sewerage lines)
- a gift upon the conclusion of the notary transaction
The purchase price of the apartment does not include:
- notarial fee and state fee related to the conclusion of the sales contract
- storage room
- parking space
- connection fee for phone, data communication, cable TV, and security alarms
Important
- The developer will finish the apartment building by the deadline specified in the contract. The deadline is valid only when choosing standard solutions offered by the developer.
- Special solutions and requests can change the completion date.
- The images on the website and in the sales catalogues are illustrative and may be inaccurate.
- The greenery solution in the 3D images is illustrative and may differ from the final solution.
- Floor
- 1
- 2
- 3
| Name | Floor | Rooms | Size | Balcony/terrace | Info | Price | Status | Plan |
|---|---|---|---|---|---|---|---|---|
| Apartment 1 | 1 | 4 | 72,5m2 | 3.7m2 | Sold | |||
| Apartment 2 | 1 | 2 | 44,7m2 | 3.8m2 | Sold | |||
| Apartment 3 | 2 | 4 | 74,8m2 | 22.7m2 | Sold | |||
| Apartment 4 | 2 | 3 | 56,6m2 | 12.8m2 | Sold | |||
| Apartment 5 | 2 | 3 | 60,2m2 | 179000€ | Free | see plan | ||
| Apartment 6 | 2 | 2 | 41,2m2 | Sold | ||||
| Apartment 7 | 2 | 3 | 49,2m2 | 15.3m2 | Sold | |||
| Apartment 8 | 3 | 4 | 82,0m2 | 19.6m2 | Sold | |||
| Apartment 9 | 3 | 4 | 78,4m2 | 12.3m2 | Sold | |||
| Apartment 10 | 3 | 3 | 60,2m2 | 179000€ | Free | see plan | ||
| Apartment 11 | 3 | 3 | 52,5m2 | Sold |

