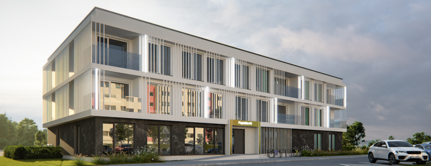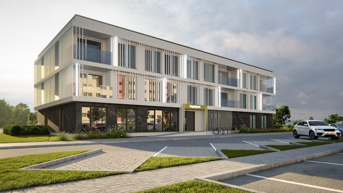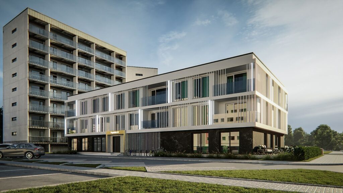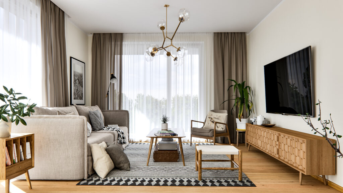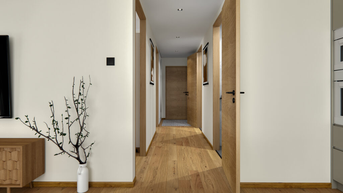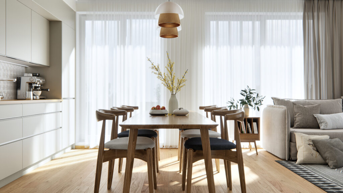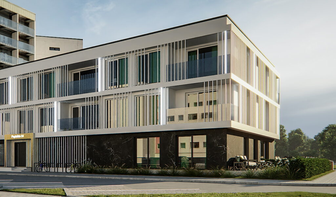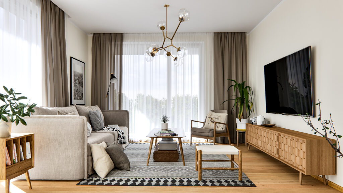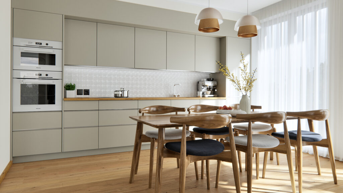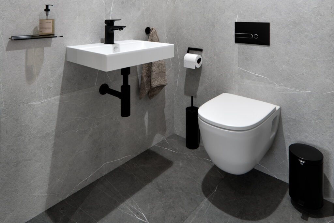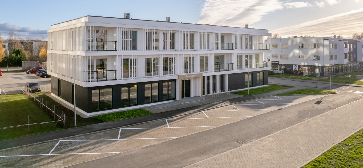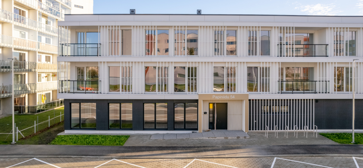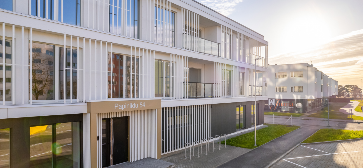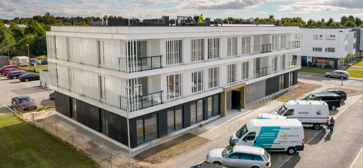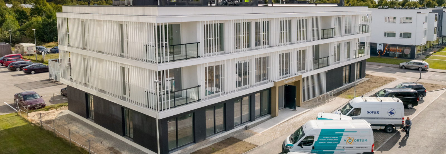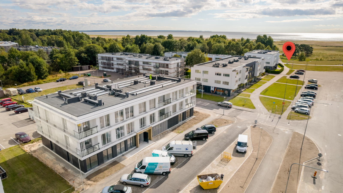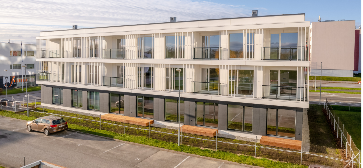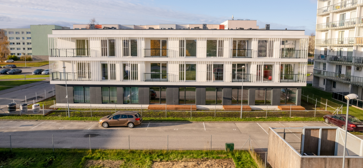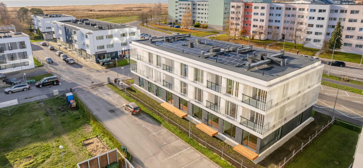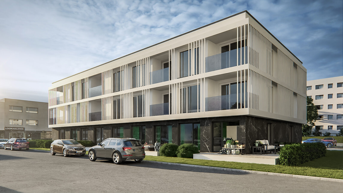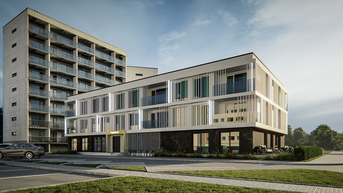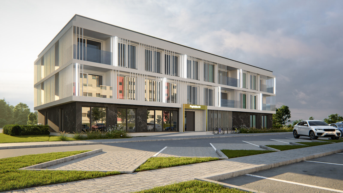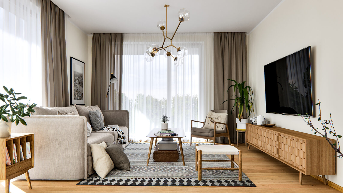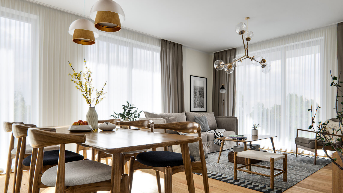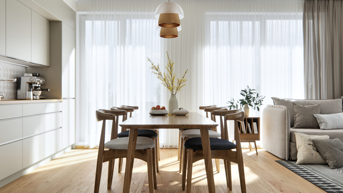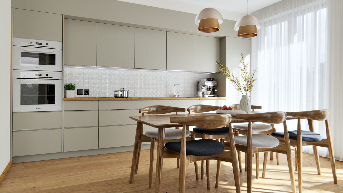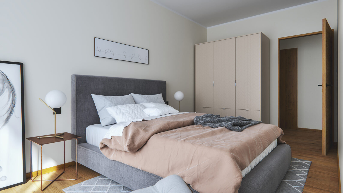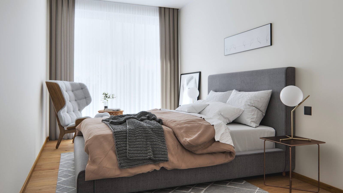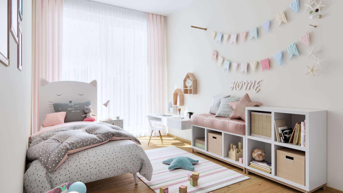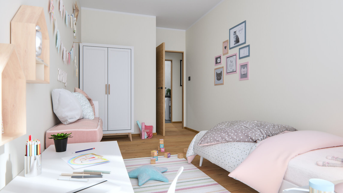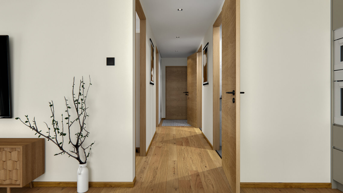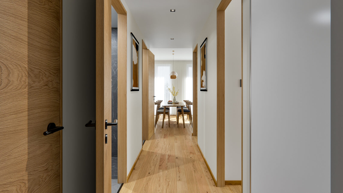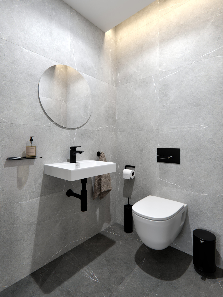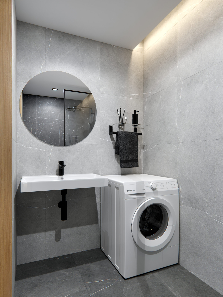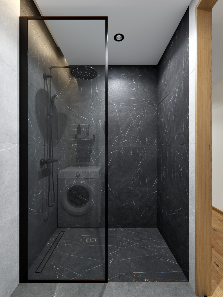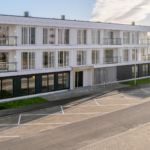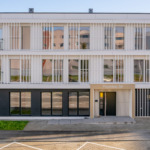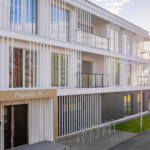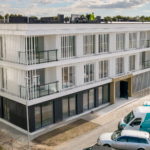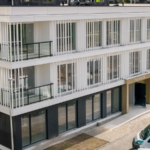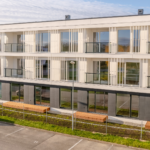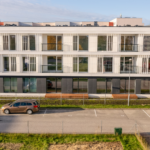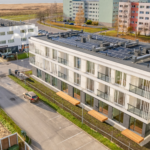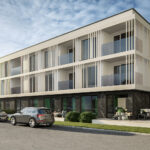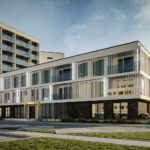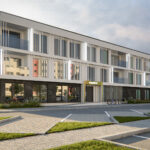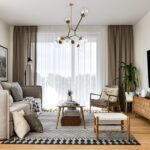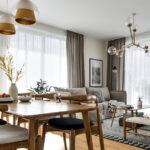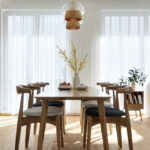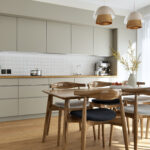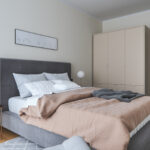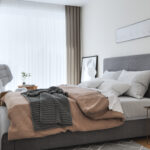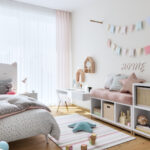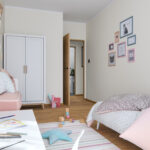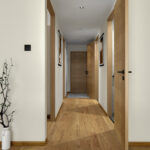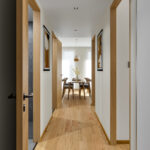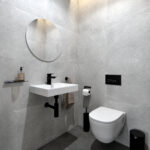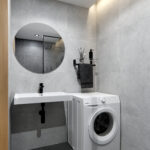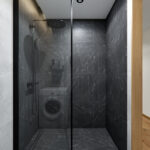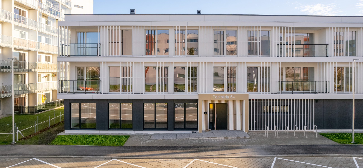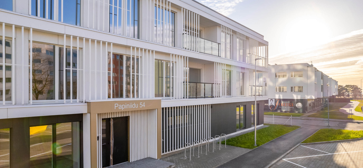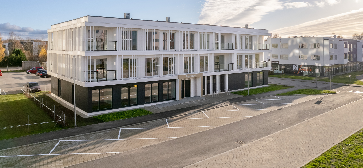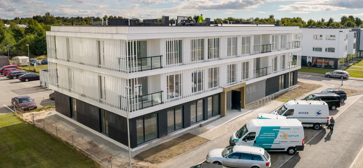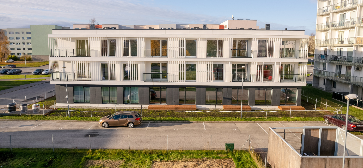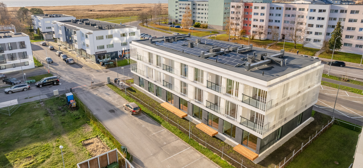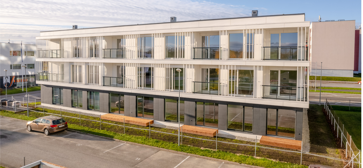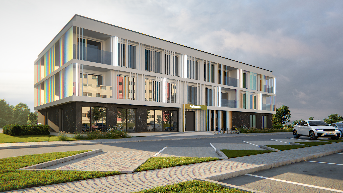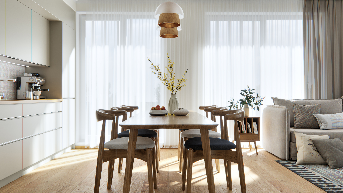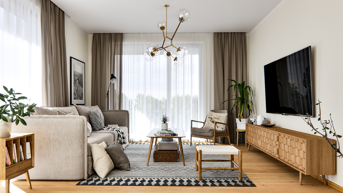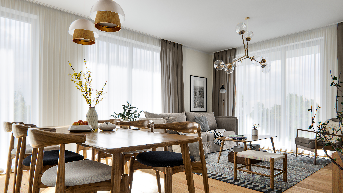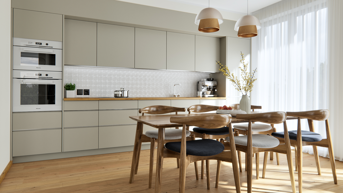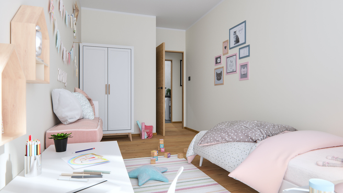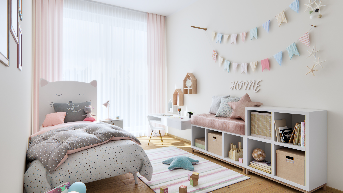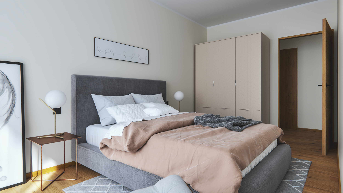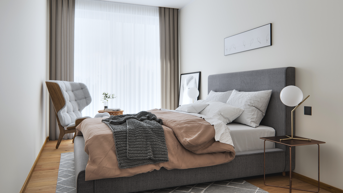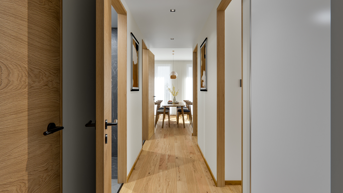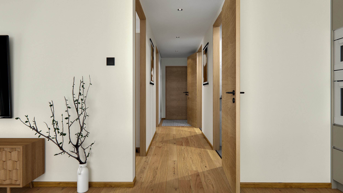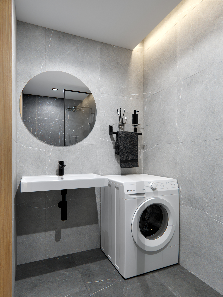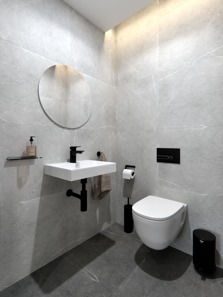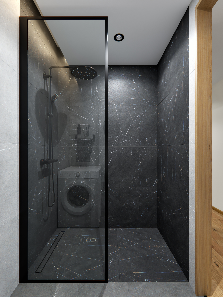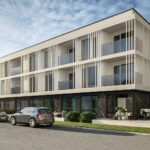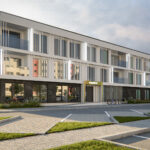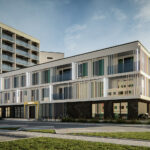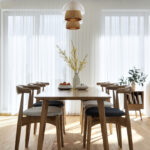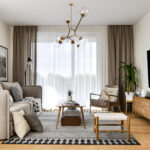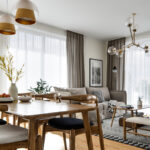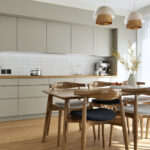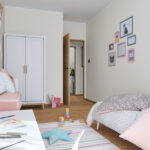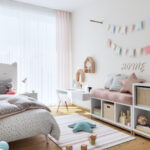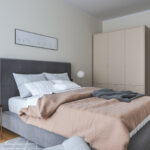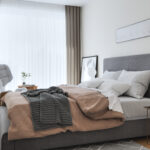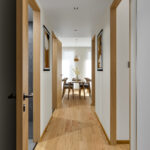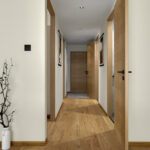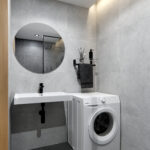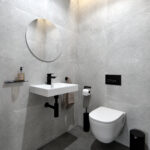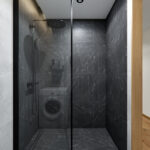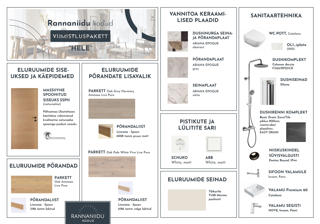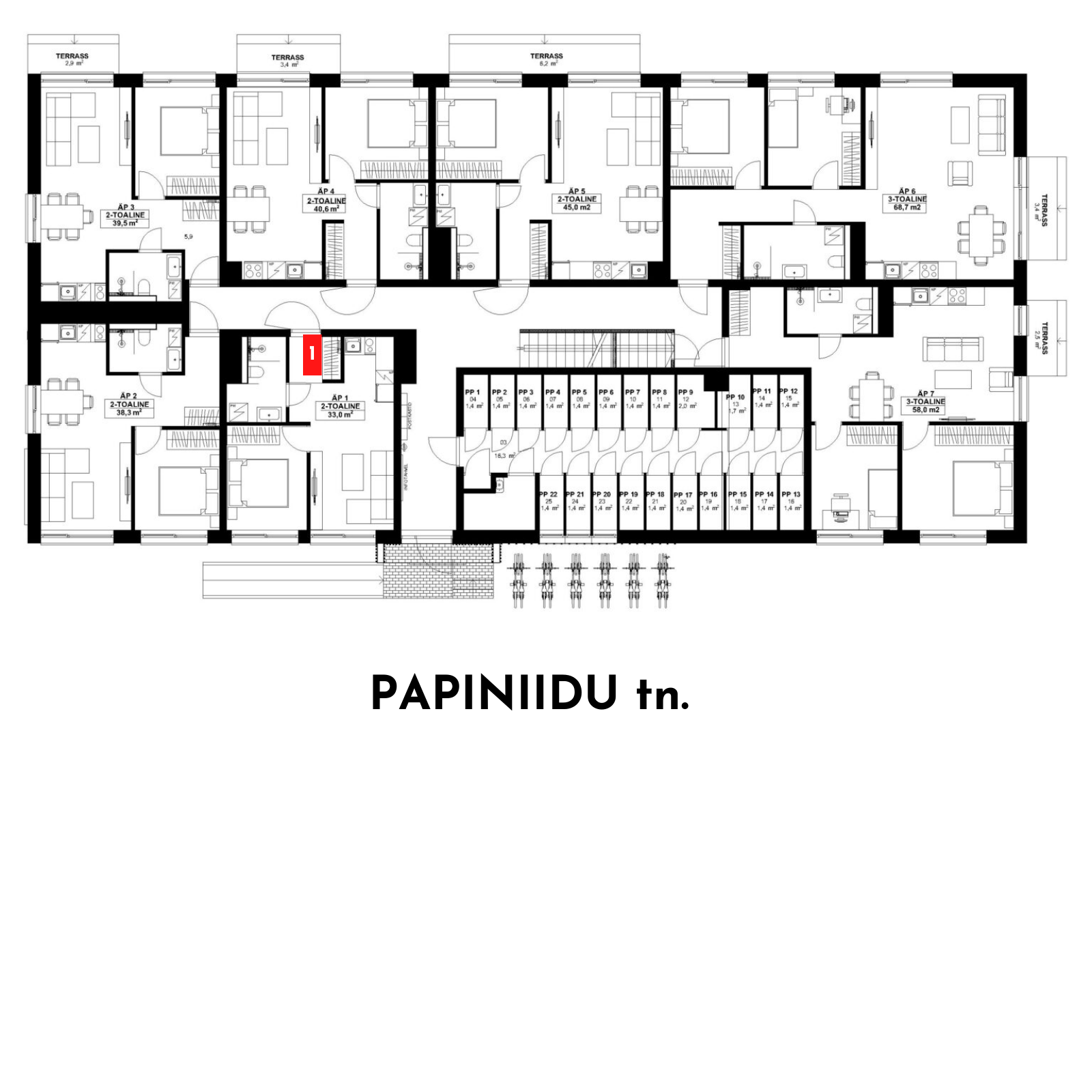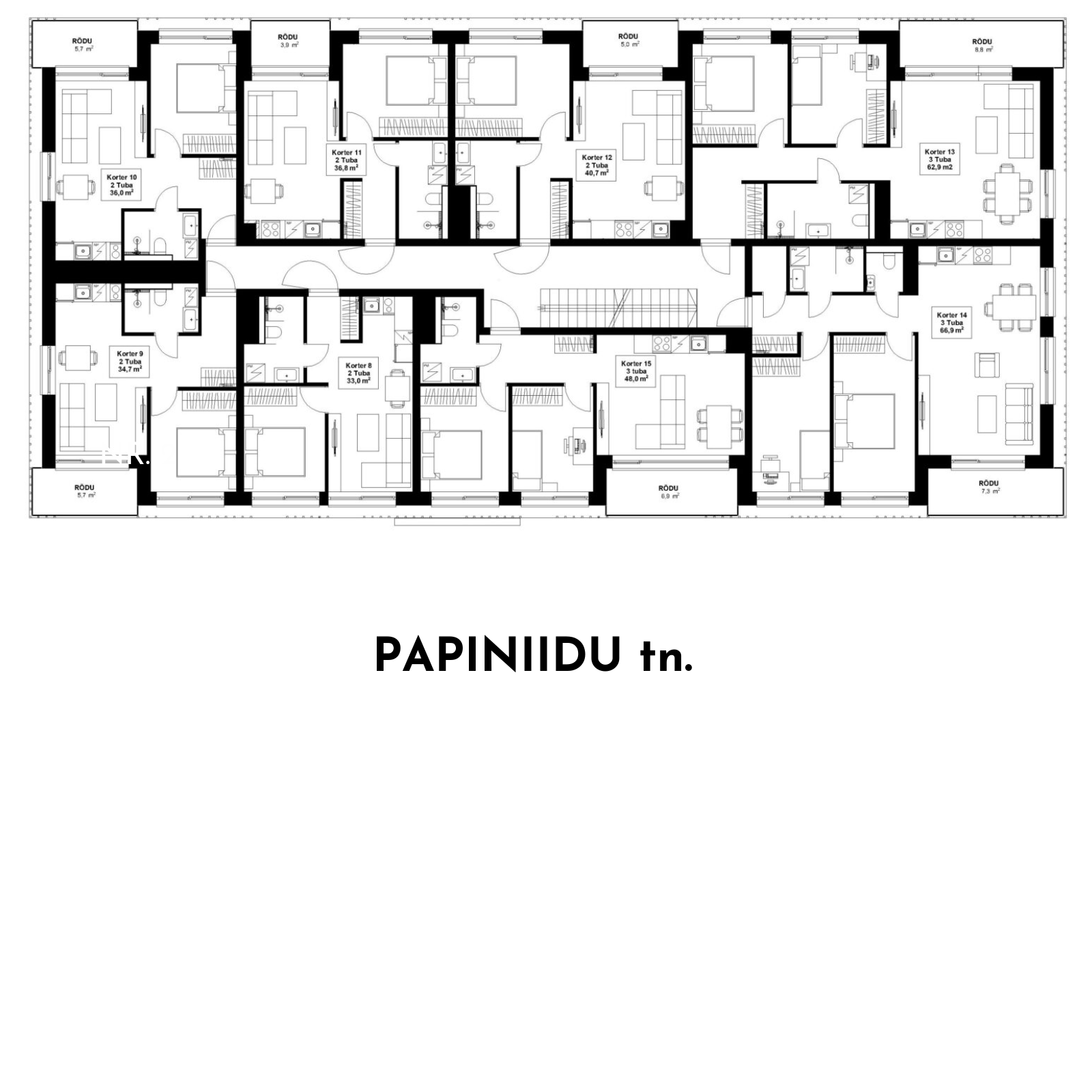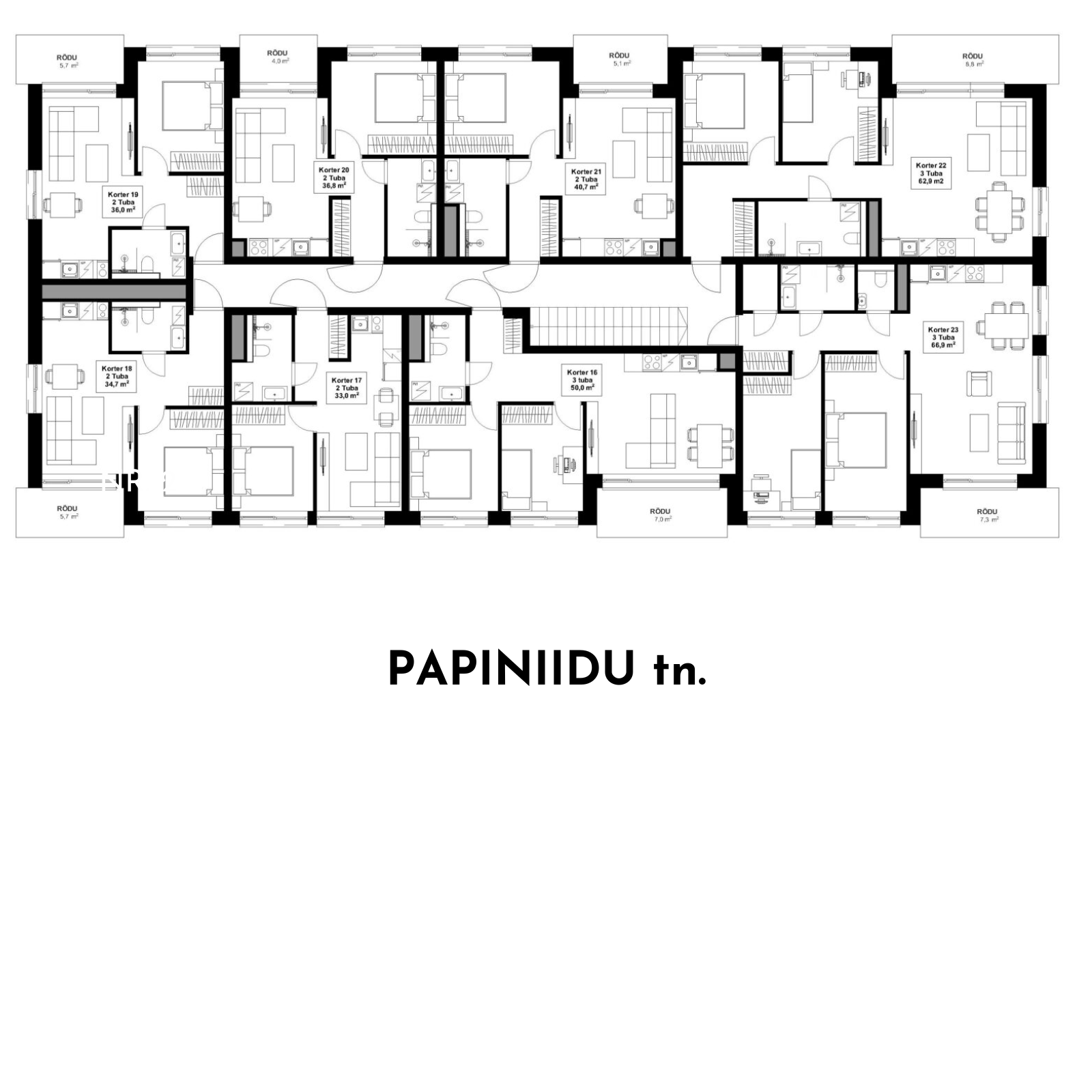The apartment building at Papiniidu Street 54, planned for a quiet district of Mai, is only 3 km away from the centre of Pärnu. There are kindergartens, a school, a swimming pool, a supermarket and a shopping centre nearby. A few steps away, there is a light traffic road along the seafront – ideal for sports and evening walks.
The Rannaniidu Homes is an A-energy class residential building, which is planned to be completed in September 2022. The building has three floors and 23 apartments. Most apartments have balconies that open to the morning or evening sun, while the ground floor apartments also have spacious terraces.
Welcome to the Rannaniidu home!
Picturesque location
The Rannaniidu residential buildings project was inspired by its gorgeous location by the Pärnu Bay and beautiful golden sandy beaches. A shared-use path that runs along the seafront is just a few steps from the house, offering ideal opportunities for working out and evening walks.
HIGH-QUALITY SOLUTIONS
All apartments have interior finishing packages in both lighter and darker tones. Inspiration has been drawn from the location of the apartment building, which is located by the Pärnu Sea, lined with a golden sandy beach.
Italian sanitary ware and appliances have been used in the interior solutions.
- Floor
- 1
- 2
- 3
| Name | Floor | Rooms | Size | Balcony/terrace | Info | Price | Status | Plan |
|---|---|---|---|---|---|---|---|---|
| 1 | 1 | 2 | 33m2 | Guest apartment | Sold | |||
| 2 | 1 | 2 | 38,3m2 | Guest apartment | Sold | |||
| 3 | 1 | 2 | 39,5m2 | 2.9m2 | Guest apartment | Sold | ||
| 4 | 1 | 2 | 40,6m2 | 3.4m2 | Guest apartment | Sold | ||
| 5 | 1 | 2 | 45,0m2 | 6.2m2 | Guest apartment | Sold | ||
| 6 | 1 | 3 | 68,7m2 | 3.4m2 | Guest apartment | Sold | ||
| 7 | 1 | 3 | 58m2 | 2.5m2 | Guest apartment | Sold | ||
| 8 | 2 | 2 | 33,0m2 | Guest apartment | Sold | |||
| 9 | 2 | 2 | 34,7m2 | 5.7m2 | Guest apartment | Sold | ||
| 10 | 2 | 2 | 36,0m2 | 5.7m2 | Guest apartment | Sold | ||
| 11 | 2 | 2 | 36,8m2 | 3.9m2 | Apartment | Sold | ||
| 12 | 2 | 2 | 40,7m2 | 5m2 | Apartment | Sold | ||
| 13 | 2 | 3 | 62,9m2 | 8.8m2 | Apartment | Sold | ||
| 14 | 2 | 3 | 66,9m2 | 7.3m2 | Apartment | Sold | ||
| 15 | 2 | 3 | 48,0m2 | 6.9m2 | Apartment | Sold | ||
| 16 | 3 | 3 | 50,0m2 | 7m2 | Apartment | Sold | ||
| 17 | 3 | 2 | 33,0m2 | Apartment | Sold | |||
| 18 | 3 | 2 | 34,7m2 | 5.7m2 | Apartment | Sold | ||
| 19 | 3 | 2 | 36,0m2 | 5.7m2 | Apartment | Sold | ||
| 20 | 3 | 2 | 36,8m2 | 4m2 | Apartment | Sold | ||
| 21 | 3 | 2 | 40,7m2 | 5.1m2 | Apartment | Sold | ||
| 22 | 3 | 3 | 62,9m2 | 8.8m2 | Apartment | Sold | ||
| 23 | 3 | 3 | 66,9m2 | 7.3m2 | Apartment | Sold |

