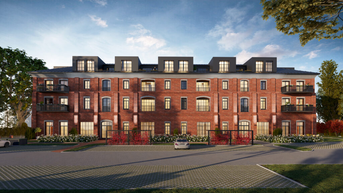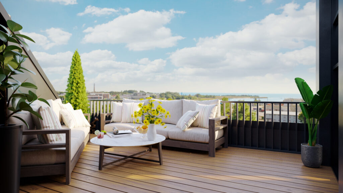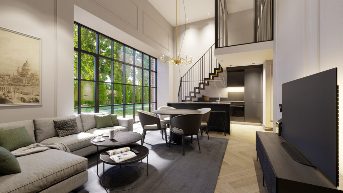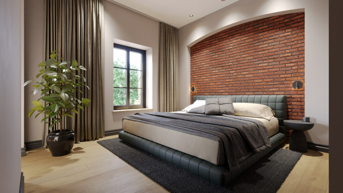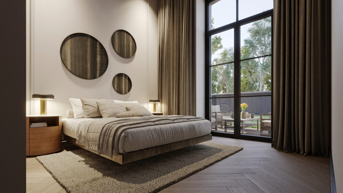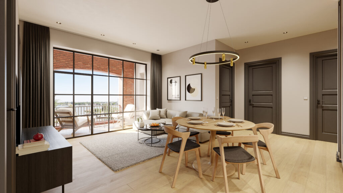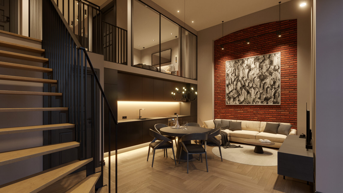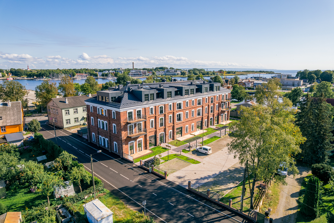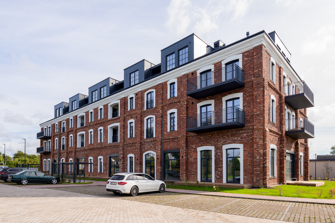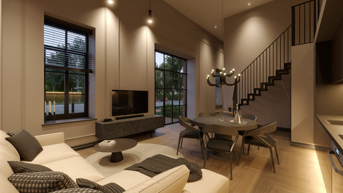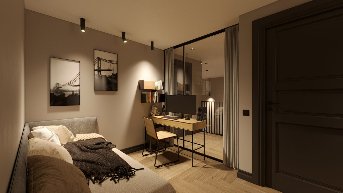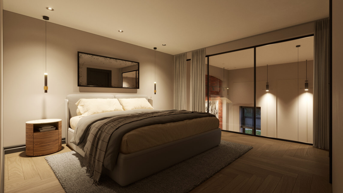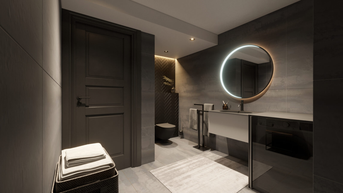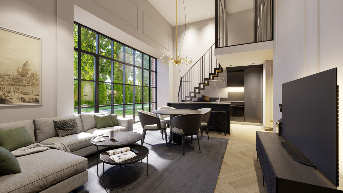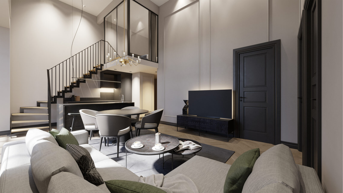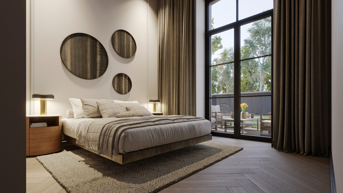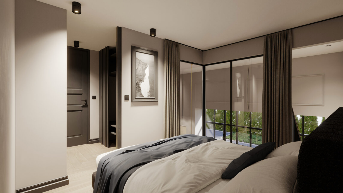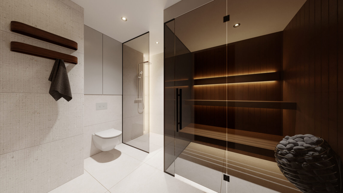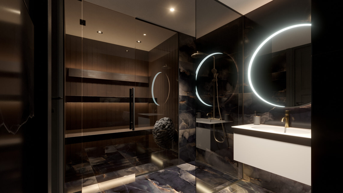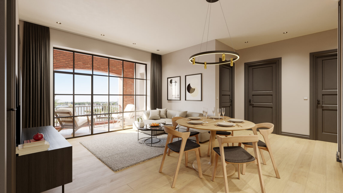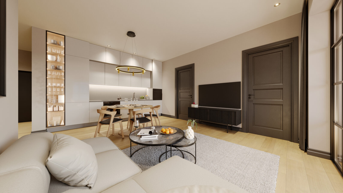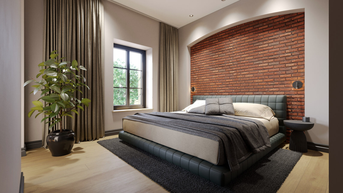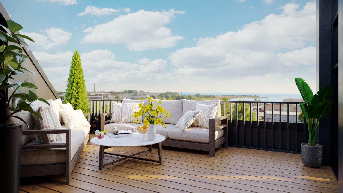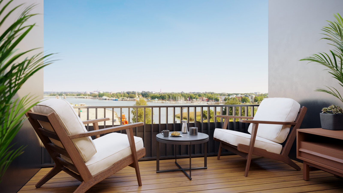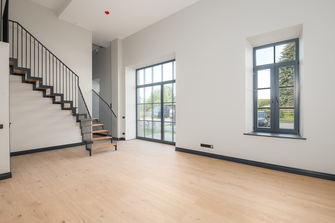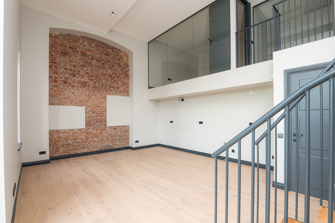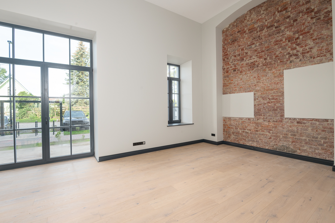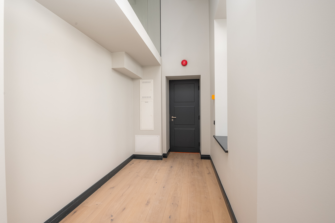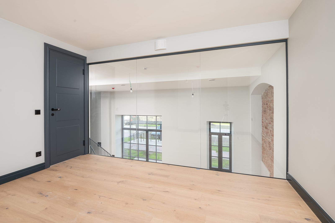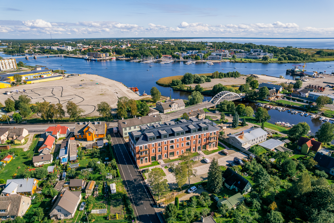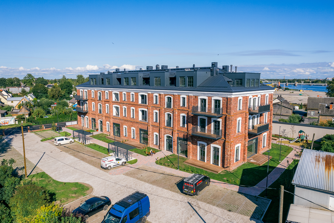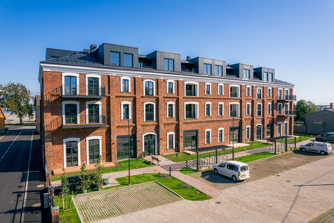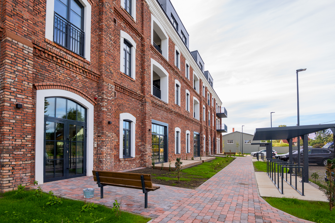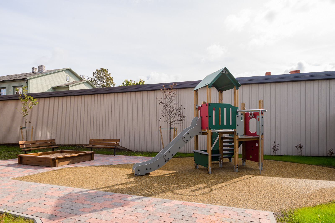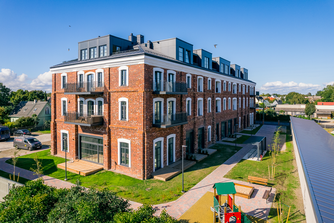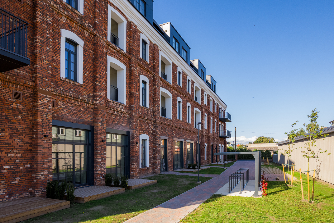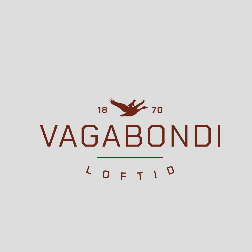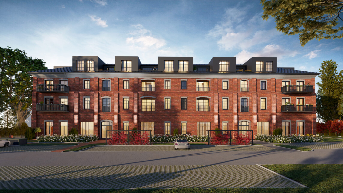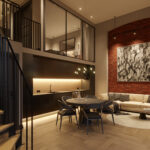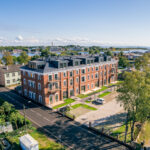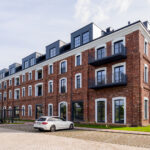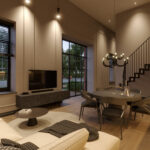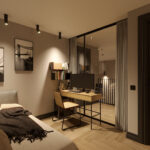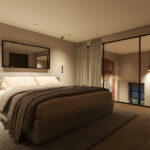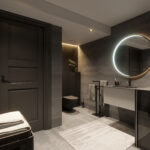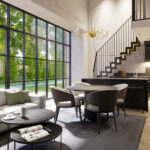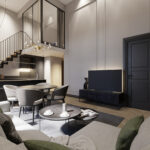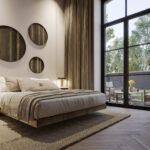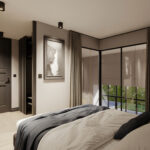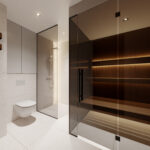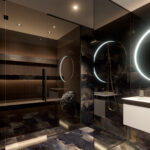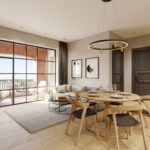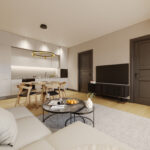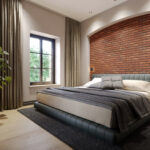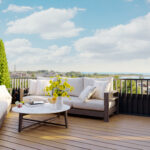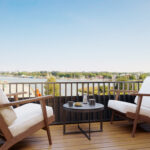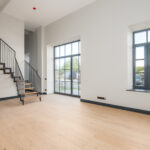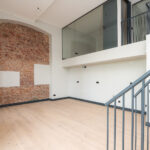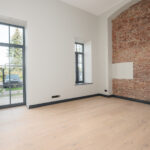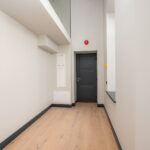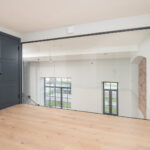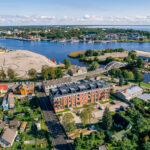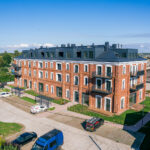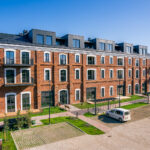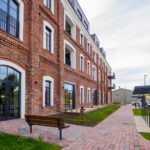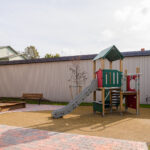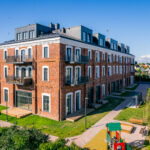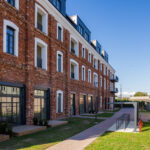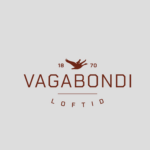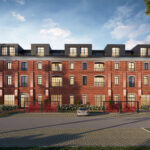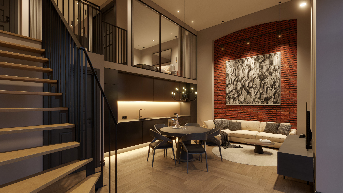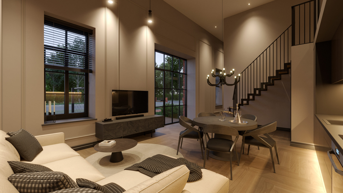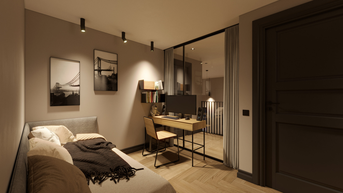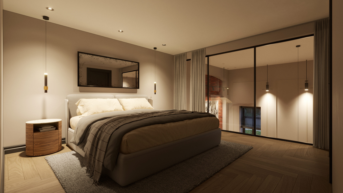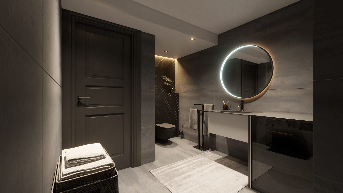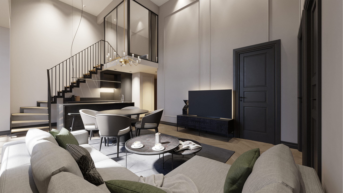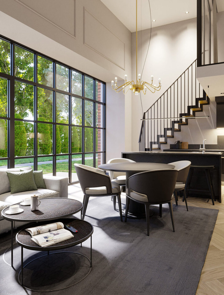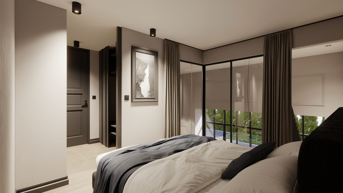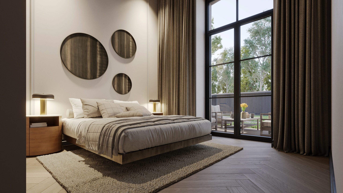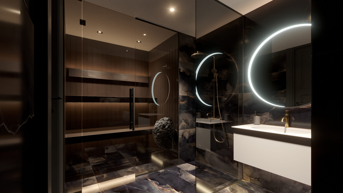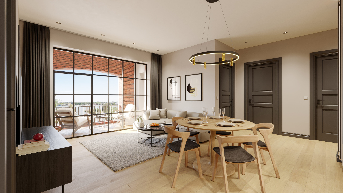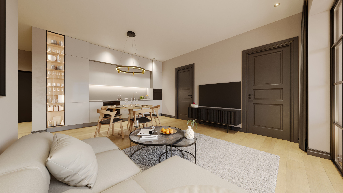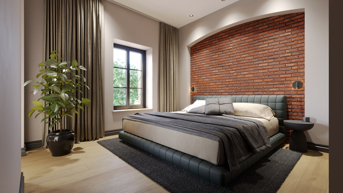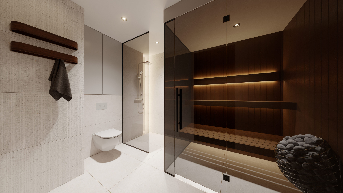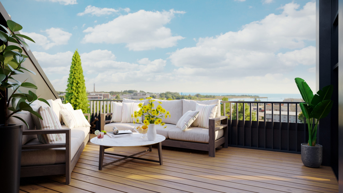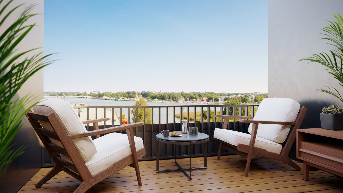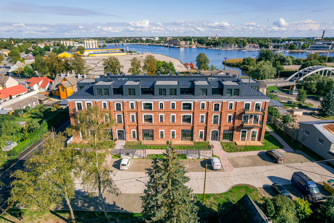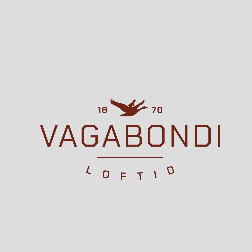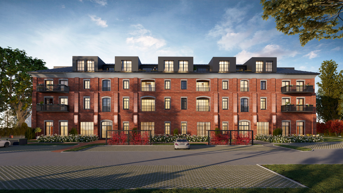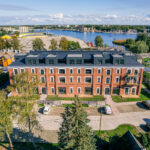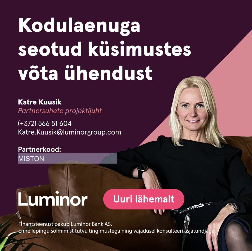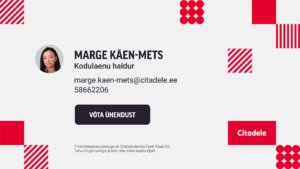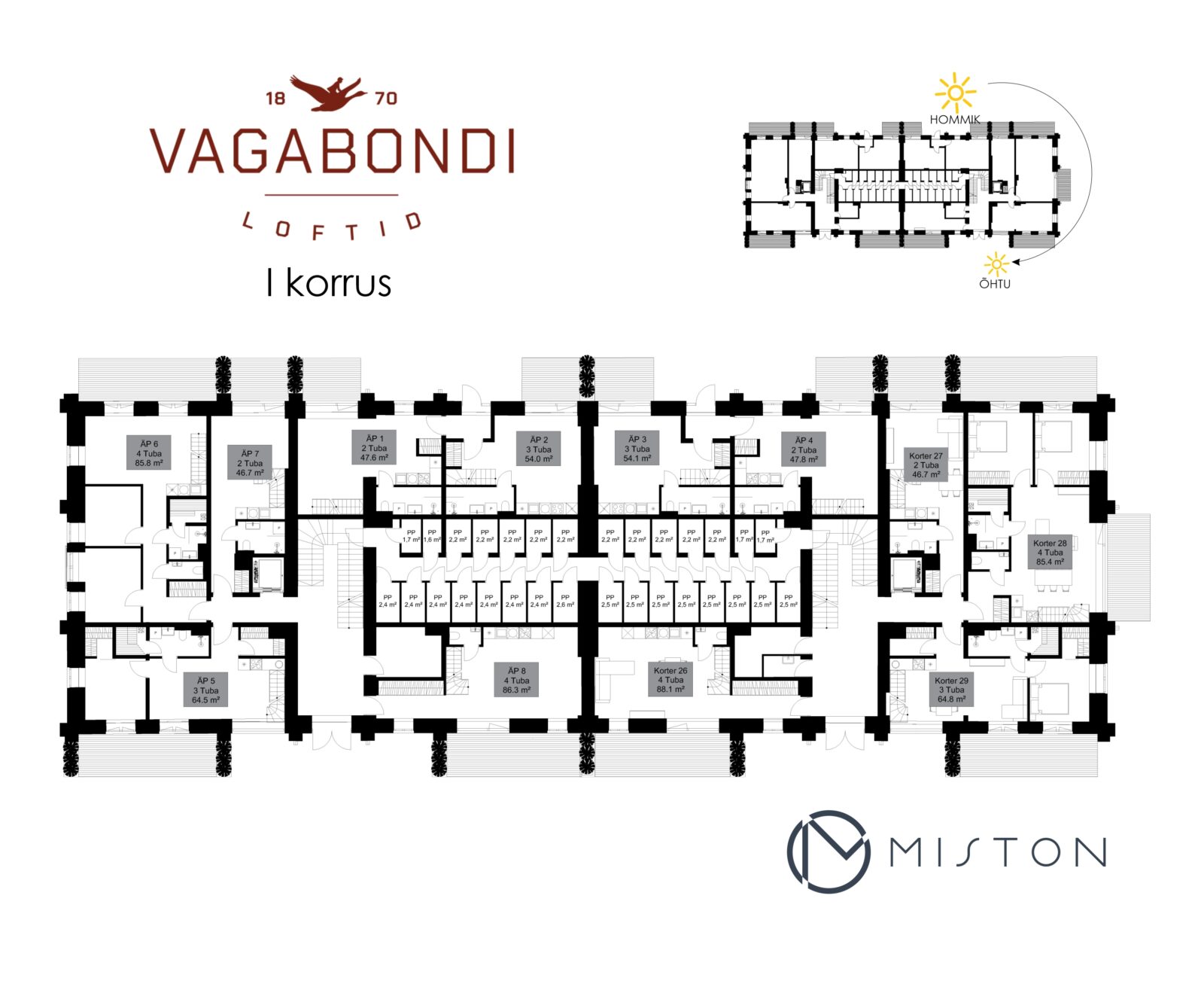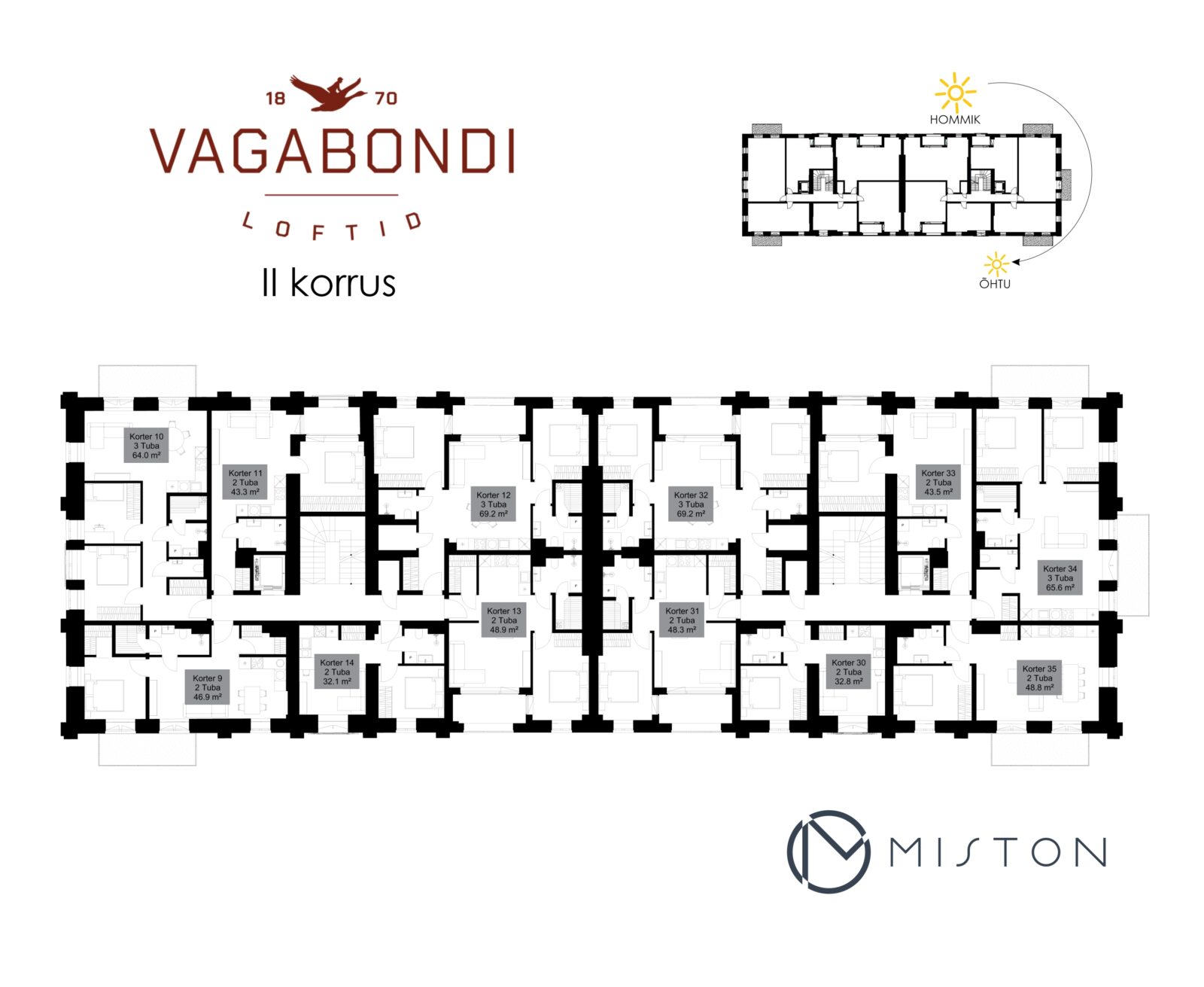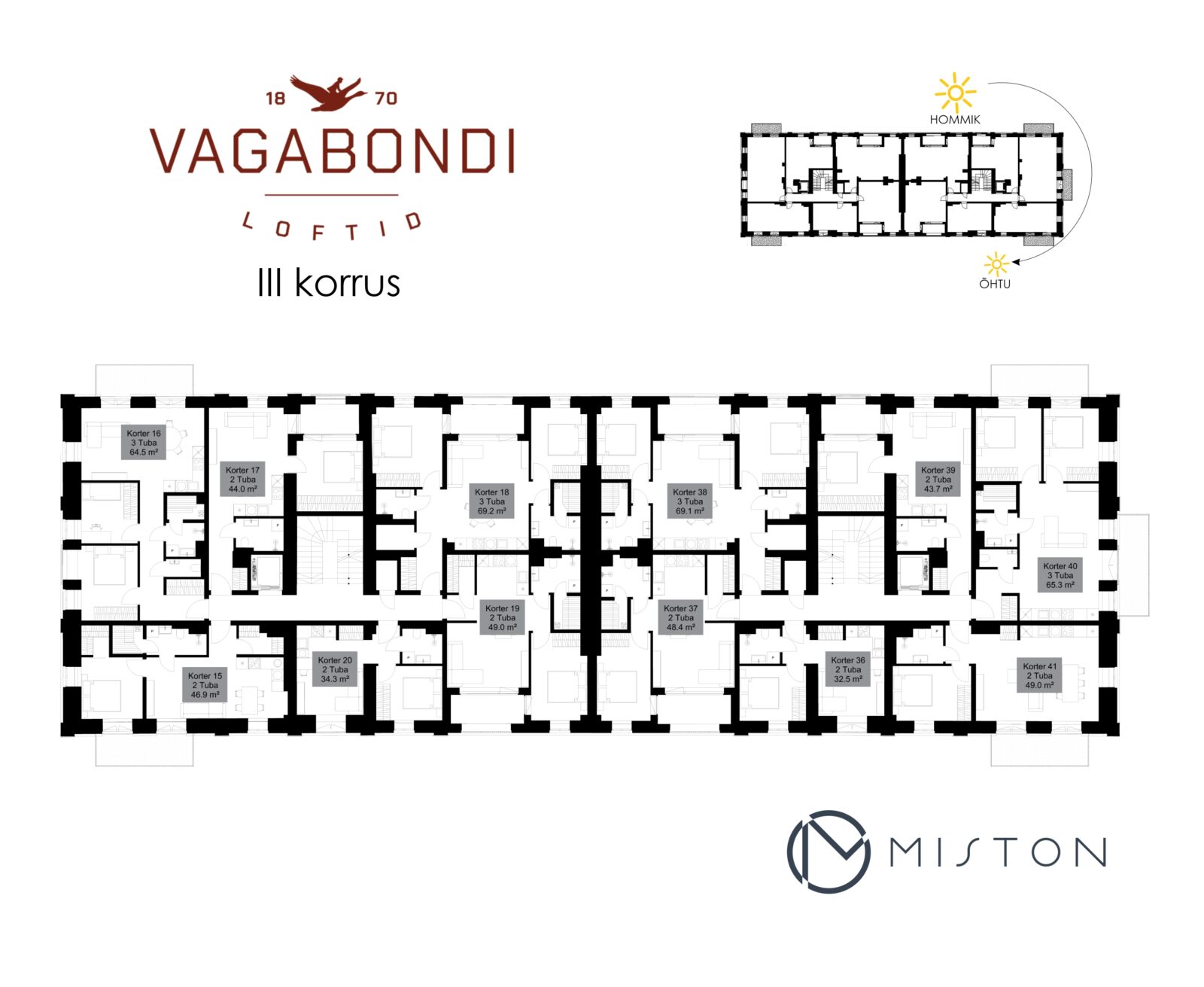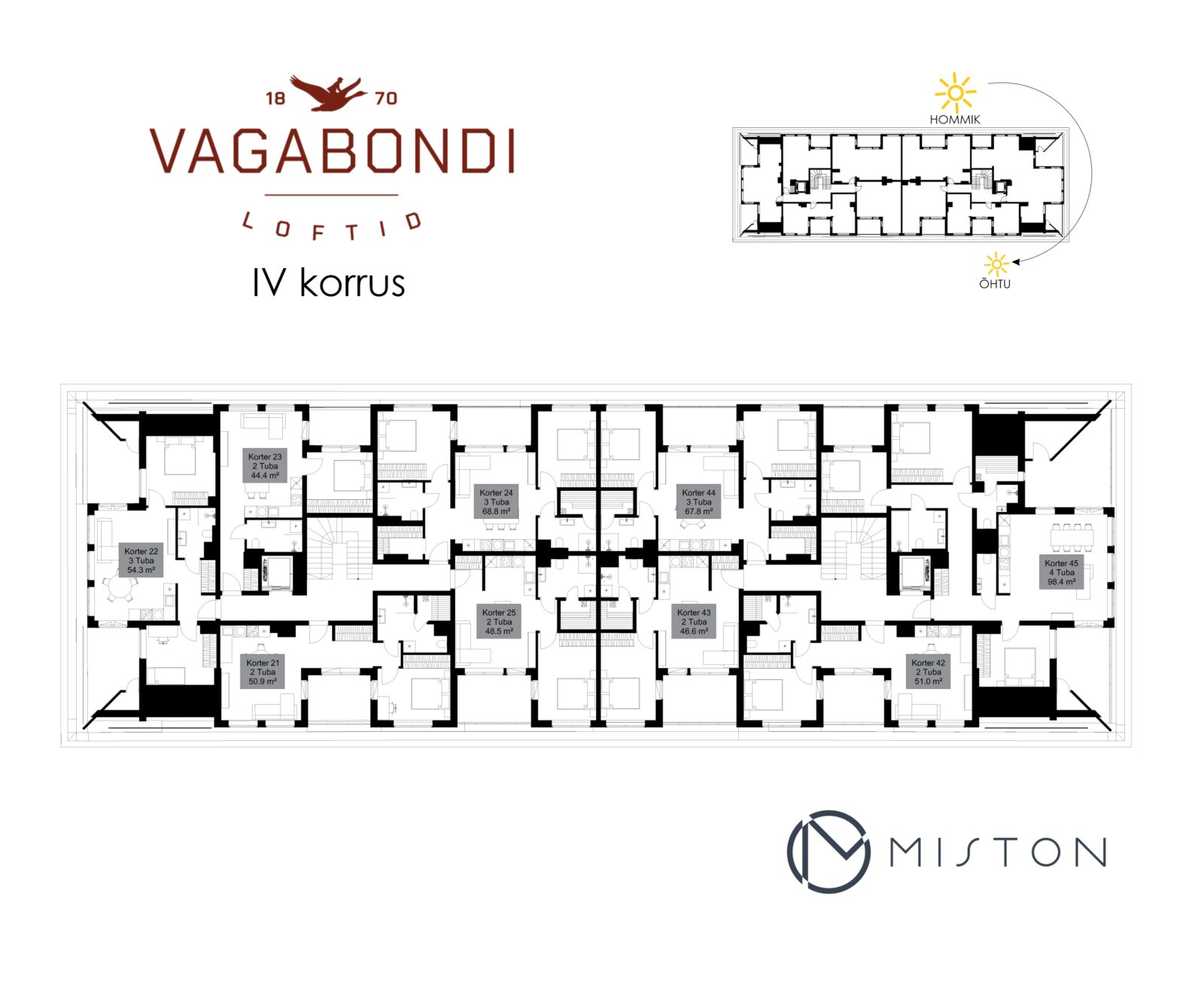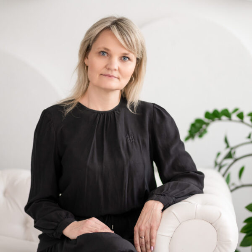Live life like a vagabond and don’t take things too seriously!
The Vagabond lofts invite you on a unique journey of discovery, filled with authentic content. The name of the unique loft has drawn inspiration from a genuine vagabond, an adventurous and open-minded traveller who is ready to discover everything the world has to offer. If you have been looking for a completely unique home and are never satisfied with the mediocre, you have come to the right place.
A tiny glimpse into the history of the Vagabond building
In 1870 the flax processing plant of A. Lange and Co operated in the Ülejõe district. It included a three-story red brick flax storage barn, which became known as Bett’s Barn years later. Is there a beautiful and mystical Lady Betty after which the barn is named? There is not, but the building does have a mysterious air. For unknown reasons, A. Lange and Co stopped processing flax in Ülejõe, and Thomas Bett, who was engaged in export and import, moved his company Bett and Co to the Lange property in 1890. Brothers Thomas and William Bett were involved in the flax industry on the banks of the Sauga River until 1916, when their activities were interrupted by the First World War. The company finally ceased operations in 1940, but the spectacular red brick building is still called Bett’s Barn to this day. Vagabond has come to bring a new course to history and is happy to replace the Bett’s name.
Location – quiet, yet urban
That’s right. The location of the Vagabond lofts is quiet in the best way, characteristic of a garden city with a bohemian touch. On the other hand, the surrounding environment is still very urban, with a panoramic view of the city centre, an exquisite boat bridge and an inviting resort. There is a common joke that people are looking for a home by the sea, near the city centre, on the romantic river bank and, of course, in a peaceful and quiet area that is still surrounded by the hustle and bustle… This is exactly what you find in this architectural gem with plenty of character, located in the Pärnu Ülejõe district on the banks of the Sauga River, in the immediate vicinity of the Siimu Bridge and the cargo port.
The architecture preserves the originality
‘We were inspired by the opportunity to design people’s homes in the historical environment, in one of the oldest and perhaps most well-known commercial buildings in Pärnu which sits at an excellent location on the Sauga River. The unique brick façade and the structure of the old warehouse provided an opportunity to design unique homes for people. The higher ground floor also enabled us to build larger loft-type apartments with a high-ceiling living room and other rooms on various levels. The history of the building is showcased through its details and high-quality materials. The historic red brick façade of the building will be restored to its original form. In the design, we kept the focus on the heritage; the new architecture supports and highlights the old.’ ( Luhse & Tuhal Architects)
Vagabond lofts are located in the centre of a residential quarter, at Vana-Sauga 2. The dignified exterior was created by the architectural office Luhse & Tuhal. The building has a partially open plan, with an end façade on the street line. The exterior façade of the lofts has been preserved in the outstanding historical architecture and materials, which emphasise the fascinating industrial essence of the building. The façade proudly exhibits old red bricks, which harmonise with tasteful minimalist balconies of varying sizes. The building has energy class B.
Homes with a special character
The interior walls of the two-story loft-type apartments show sections of exposed red brick and are thick enough to maintain privacy in style. All rooms are created for a specific purpose – they must accommodate the multifaceted and lofty dreams of the owners. The ceilings of the lofts are up to 4.7 m high; ceilings under 3 m are simply not found here. If you imagine the fourth floor with a roof terrace, it is easy to let your mind wander to the Milky Way… However, there is no reason to worry, because the house has an elevator which provides a smooth shortcut from the floors to the clouds.
Interior with character
Vagabond lofts are spacious, with high ceilings and pleasant balconies. In interior design, you can choose between three options: the first one is more minimalist (Amsterdam), the second is slightly more exclusive (London), and the third emphasises industrial aspects (New York).
All materials used in interior finishing are natural, ecological and of high quality – natural parquet and wooden windows allow the building to breathe and add airiness and light. The interior designer has devised the interior details holistically, combining everything into a unique atmosphere that is very easy to fall in love with.
The residential building will be completed in August 2025.
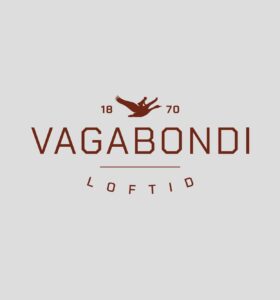
INTERIOR TIM PACKAGE “AMSTERDAM”
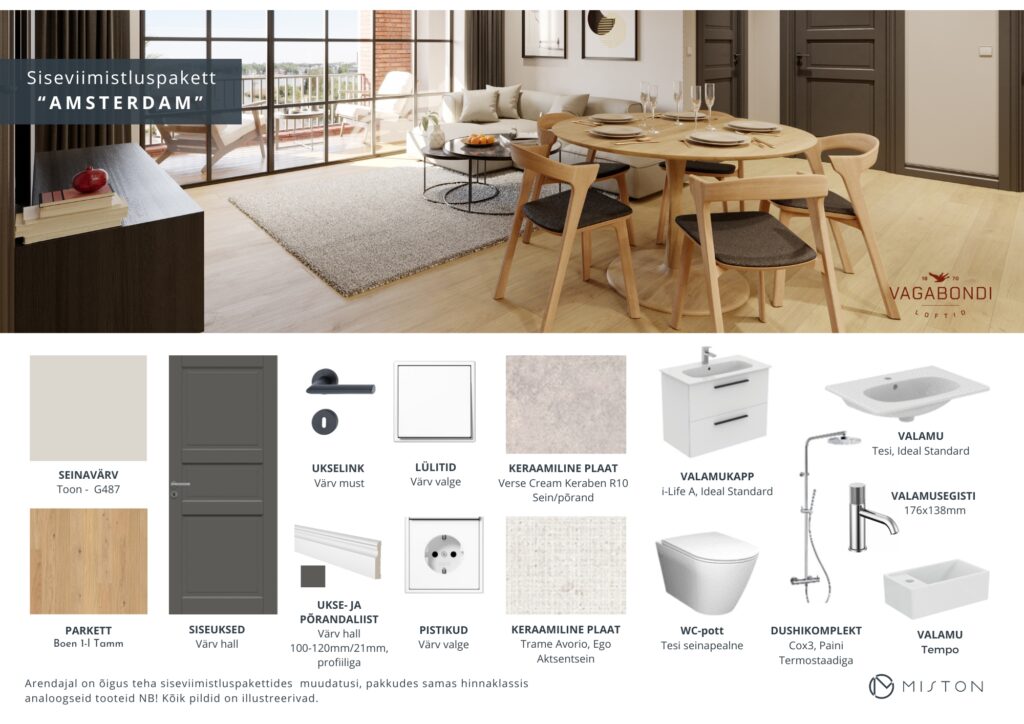
INTERIOR TIM PACKAGE “LONDON”
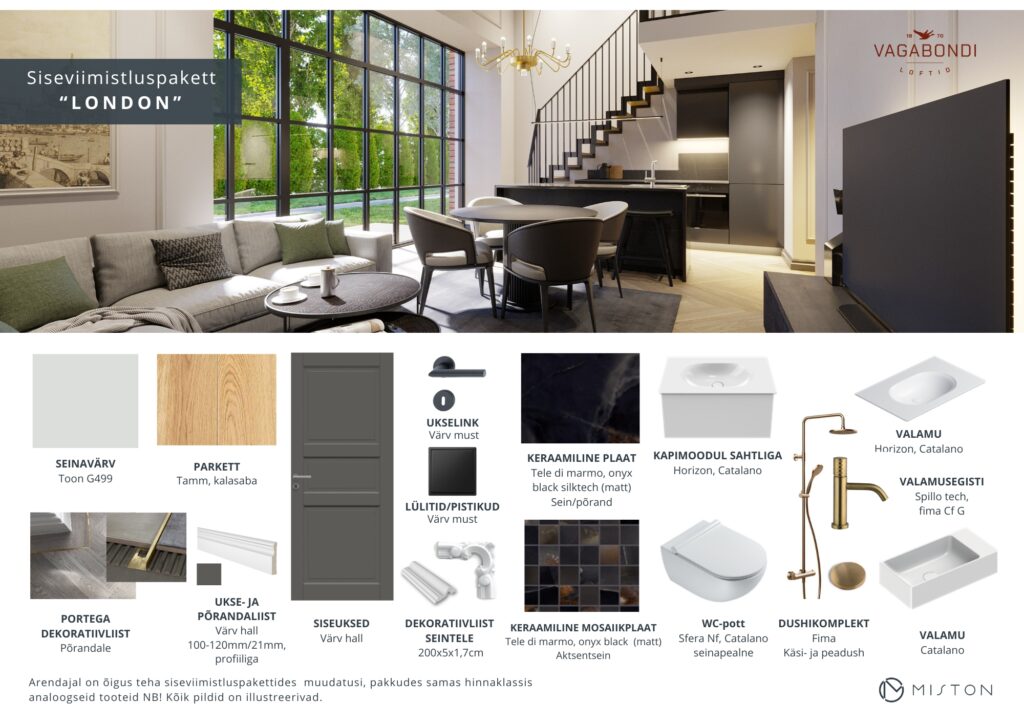
INTERIOR TIM PACKAGE “NEW YORK”
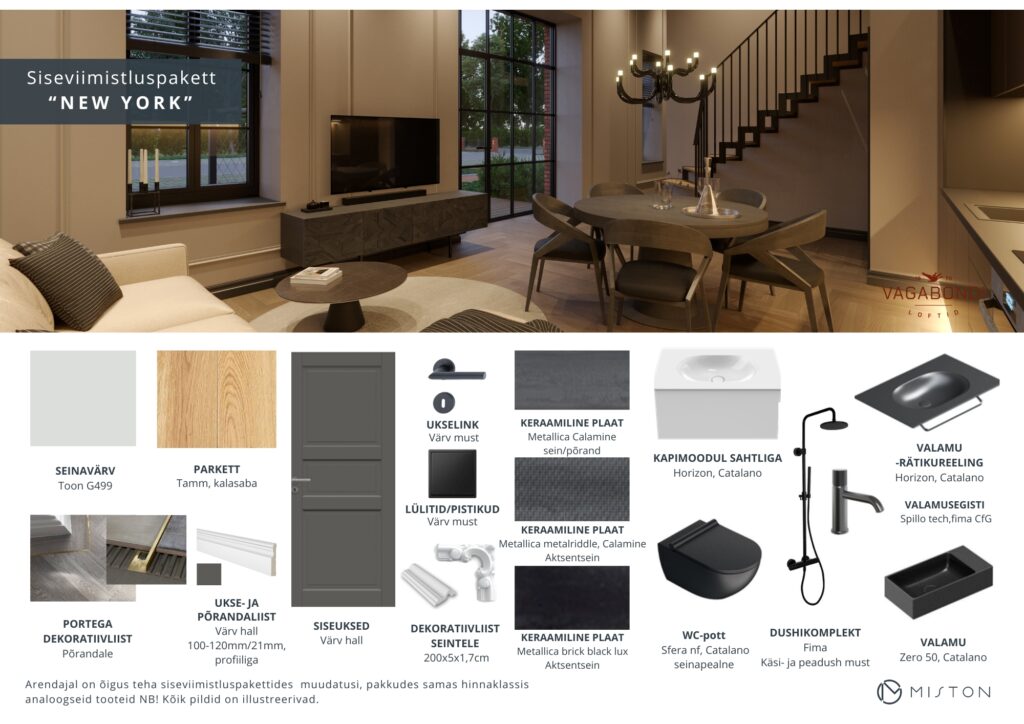
NB! Interior design packages “London” and “New York” can be selected for an additional fee.
Ask for more detailed information:
Jane Riidamets | Uusarenduste müük
+372 5333 4404| jane.riidamets@miston.ee
STEPS TO YOUR NEW HOME
Booking Please contact our representative and inform us which apartment you would like to book. For booking, you need to conclude a booking agreement and pay a fee (2000€), after which the apartment will be booked. After booking, the person booking the apartment selects the interior design package according to the options given and then, in cooperation with the seller, prepares the documents necessary for concluding the contract under the law of obligations.
Contract under the law of obligations – first instalment In the coming weeks, we will enter into a notarised contract of sale under the law of obligations. The buyer must pay 20% of the price of the apartment to confirm their desire to purchase. In the case of co-financing by the bank, the amount of the deposit payable pursuant to the contract under the law of obligations is equal to the amount of self-financing with the bank. During the period when the apartment building is under construction, a notarised contract under the law of obligations applies between the buyer and the seller, in which the deadline for the completion of the new home and details related to the apartment are agreed upon.
Real right contract – the new home is finished After the completion of the apartment building, we enter into a notarised real right contract, which involves the transfer of ownership of the apartment and the owner of the new home will pay the remaining 80% of the price of the apartment or, in the case of bank financing, the extent of the bank’s financing. The real right contract must be entered into within one month after the final completion of the apartment building.
The purchase price of the apartment includes:
- completion of the apartment and residential building according to the design and interior finishing solutions;
- sanitary ware;
- fee for the construction and connection of utility networks (electricity, water and sewerage lines);
- a gift upon conclusion of the notary transaction.
The purchase price of the apartment does not include:
- notarial fee and state fee related to the conclusion of the sales contract;
- storage room (4,500€);
- parking space (6,000€);
- connection fee for phone, data communication, cable TV and security alarms.
Important
- The developer will finish the apartment building by the deadline specified in the contract. The deadline is valid only when choosing standard solutions offered by the developer.
- Special solutions and requests can change the completion date.
- The images on the website and in the sales catalogues are illustrative and may be inaccurate.
View the apartments HERE
If you want to use bank financing to purchase an apartment from one of Miston’s new developments, ask for an offer from our partnering banks. The following banks offer special conditions to Miston’s customers.
Cooperation with LHV Bank. When filling out a loan application, enter the code: MISTON. Contact: Iti Pihlak Iti@lhv.ee | +372 6846968
To submit a loan application, click HERE 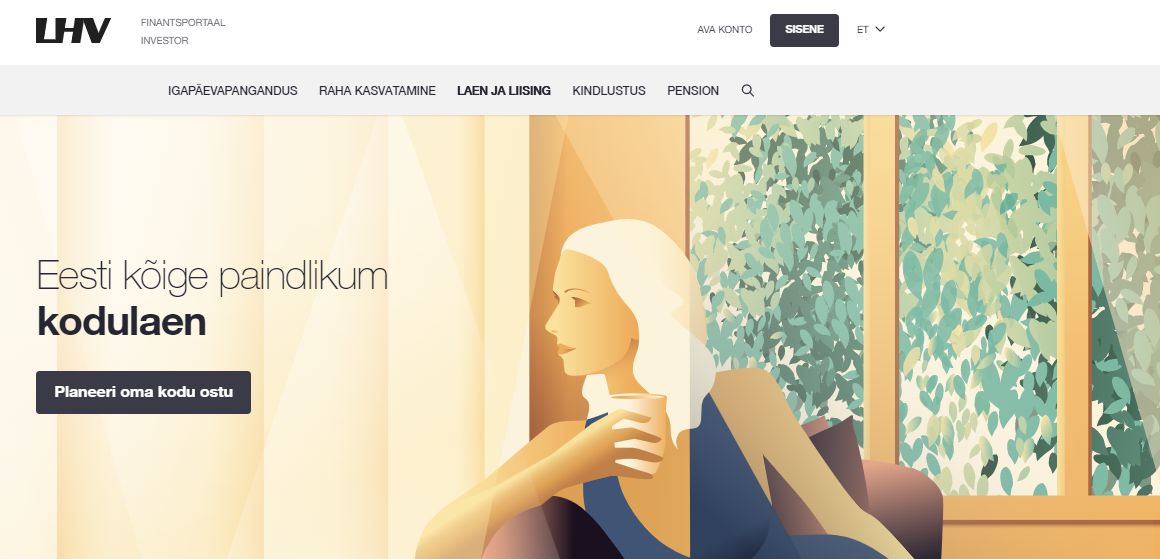
Cooperation with SEB Bank. To submit a loan application, click HERE 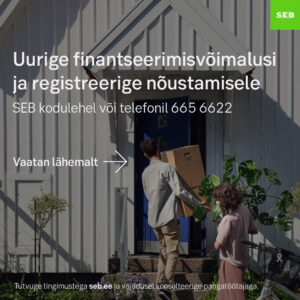
Cooperation with Luminor – a fixed interest for new home loan agreements for three years.
Submit a loan application HERE code: MISTON
Cooperation with Swedbank – when filling out a loan application, enter the code: MISTONKV To submit a loan application, click HERE
Cooperation with Citadel bank – individual approach, as well as a good interest rate on a home loan. Contact: marge.kaen-mets@citadel.ee
To submit a loan application, click HERE
Check out Miston’s active new developments:
If you have any questions, call: Jane Riidamets | Sale of new developments +372 5333 4404| jane.riidamets@miston.ee
A HOME WITH CHARACTER
The interior walls of the two-story loft-type apartments show sections of exposed red brick and are thick enough to maintain privacy in style. All rooms are created for a specific purpose – they must accommodate the multifaceted and lofty dreams of the owners. The ceilings of the lofts are up to 4.7 m high; ceilings under 3 m are simply not found here. If you imagine the fourth floor with a roof terrace, it is easy to let your mind wander to the Milky Way… However, there is no reason to worry, because the house has an elevator which provides a smooth shortcut from the floors to the clouds.
For interior design, you can choose between three packages: the first one is more minimalist (Amsterdam), the second is slightly more exclusive (London), and the third emphasises industrial aspects (New York).
3rd floor window view from the Vagabond lofts home
4rd floor window view from the Vagabond lofts home
- Floor
- 1
- 2
- 3
- 4
| Name | Floor | Rooms | Size | Balcony/terrace | Info | Price | Status | Plan |
|---|---|---|---|---|---|---|---|---|
| Commercial premise 1 | 1 | 1+1 | 47,6m2 | 6.6m2 | commercial premise | Reserved | see plan | |
| Commercial premise 2 | 1 | 1+2 | 54m2 | 6.7m2 | commercial premise | Reserved | see plan | |
| Commercial premise 3 | 1 | 1+2 | 54,1m2 | 6.8m2 | commercial premise | Reserved | see plan | |
| Commercial premise 4 | 1 | 1+1 | 47,8m2 | 6.7m2 | commercial premise | Reserved | see plan | |
| Commercial premise 5 | 1 | 2+1 | 64,9m2 | 15.8m2 | commercial premise | 227000€ | Free | see plan |
| Commercial premise 6 | 1 | 3+1 | 86,3m2 | 15.6m2 | commercial premise | 316000€ | Free | see plan |
| Commercial premise 7 | 1 | 1+1 | 46,7m2 | 6.5m2 | commercial premise | 175000€ | Free | see plan |
| Commercial premise 8 | 1 | 1+3 | 88,7m2 | 15.7m2 | commercial premise | 297000€ | Free | see plan |
| 26 | 1 | 1+3 | 90,5m2 | 15.7m2 | Loft | 307000€ | Free | see plan |
| 27 | 1 | 1+1 | 46,7m2 | 6.8m2 | Loft | 172000€ | Free | see plan |
| 28 | 1 | 3+1 | 85,4m2 | 28.2m2 | Loft with sauna | Reserved | ||
| 29 | 1 | 2+1 | 64,8m2 | 15.7m2 | Loft with sauna | 232000€ | Free | see plan |
| 9 | 2 | 2 | 46,9m2 | 7.8m2 | With sauna | 175000€ | Free | see plan |
| 10 | 2 | 3 | 64m2 | 7.8m2 | With sauna | 253000€ | Free | see plan |
| 11 | 2 | 2 | 43,3m2 | 3.9m2 | With balcony | 173500€ | Free | see plan |
| 12 | 2 | 3 | 69,2m2 | 5.5m2 | With balcony and sauna | 274000€ | Free | see plan |
| 13 | 2 | 2 | 48,9m2 | 5.4m2 | With balcony and sauna | Sold | ||
| 14 | 2 | 2 | 32,1m2 | Reserved | see plan | |||
| 30 | 2 | 2 | 32,8m2 | 130000€ | Free | see plan | ||
| 31 | 2 | 2 | 48,3m2 | 5.4m2 | With balcony and sauna | 180000€ | Free | see plan |
| 32 | 2 | 3 | 67,2m2 | 5.5m2 | With balcony | 268000€ | Free | see plan |
| 33 | 2 | 2 | 43,5m2 | 4.5m2 | With balcony | 174000€ | Free | see plan |
| 34 | 2 | 3 | 65,6m2 | 16m2 | 2e with balcony and sauna | Sold | ||
| 35 | 2 | 2 | 48,8m2 | 7.8m2 | 196000€ | Free | see plan | |
| 15 | 3 | 2 | 46,9m2 | 7.8m2 | With sauna | 170000€ | Free | see plan |
| 16 | 3 | 3 | 64,5m2 | 7.8m2 | With sauna | 263000€ | Free | see plan |
| 17 | 3 | 2 | 44m2 | 4.4m2 | With balcony | 179000€ | Free | see plan |
| 18 | 3 | 3 | 69,2m2 | 5.5m2 | With balcony and sauna | 285000€ | Free | see plan |
| 19 | 3 | 2 | 49m2 | 5.4m2 | With balcony and sauna | 181000€ | Free | see plan |
| 20 | 3 | 2 | 34,3m2 | 130000€ | Free | see plan | ||
| 36 | 3 | 2 | 32,5m2 | Sold | ||||
| 37 | 3 | 2 | 48,4m2 | 5.5m2 | With balcony and sauna | 180000€ | Free | see plan |
| 38 | 3 | 3 | 69,1m2 | 5.5m2 | With balcony and sauna | 274000€ | Free | see plan |
| 39 | 3 | 2 | 43,7m2 | 4.5m2 | With balcony | 179000€ | Free | see plan |
| 40 | 3 | 3 | 65,3m2 | 16m2 | 2e with balcony and sauna | Sold | ||
| 41 | 3 | 2 | 49m2 | 7.8m2 | 202000€ | Free | see plan | |
| 21 | 4 | 2 | 50,9m2 | 7.9m2 | With sauna | Sold | ||
| Penthouse apartment 22 | 4 | 3 | 54,3m2 | 21.9m2 | 2e with a terrace | Sold | ||
| 23 | 4 | 2 | 44,4m2 | 6.1m2 | 182000€ | Free | see plan | |
| 24 | 4 | 3 | 68,8m2 | 7.3m2 | With sauna | Sold | ||
| 25 | 4 | 2 | 48,5m2 | 9.4m2 | With sauna | 184000€ | Free | see plan |
| 42 | 4 | 2 | 51m2 | 7.8m2 | With sauna | Reserved | ||
| 43 | 4 | 2 | 46,6m2 | 9.4m2 | With sauna | Reserved | see plan | |
| 44 | 4 | 3 | 67,8m2 | 7.3m2 | With sauna | Sold | ||
| Penthouse apartment 45 | 4 | 4 | 98,4m2 | 30.7m2 | 3e with a terrace and sauna | Reserved |


