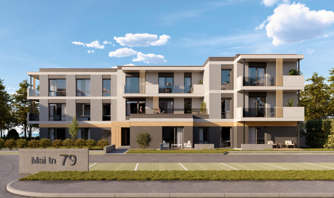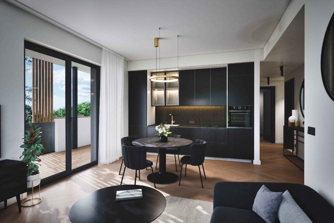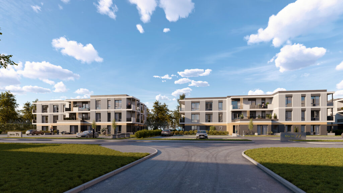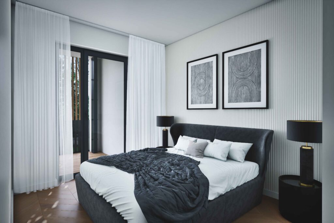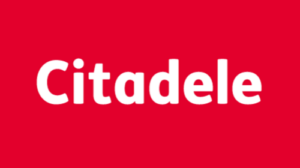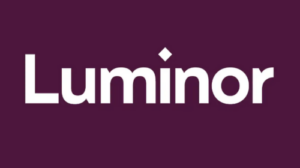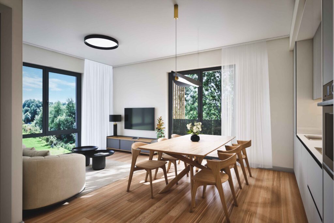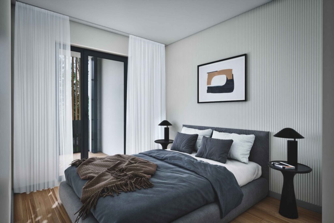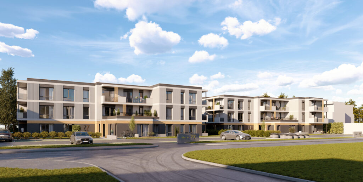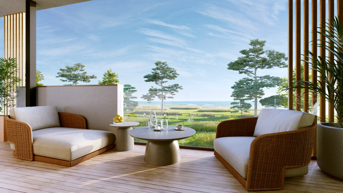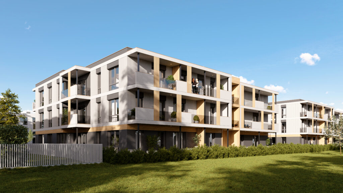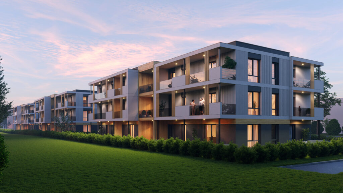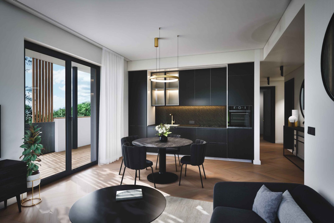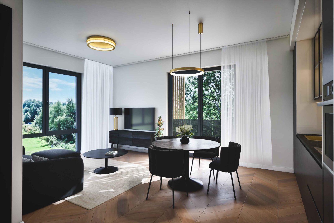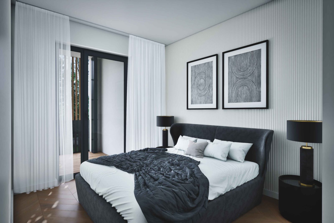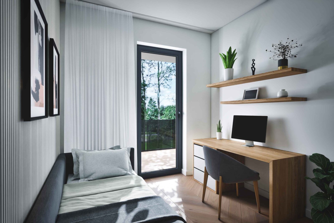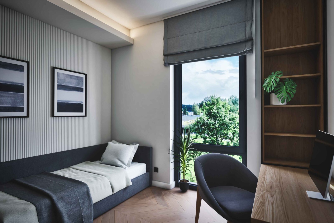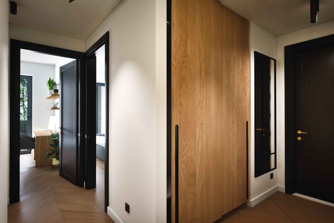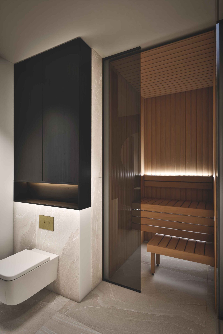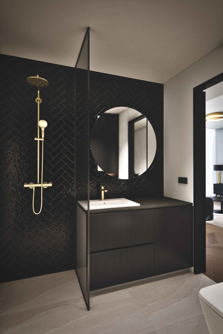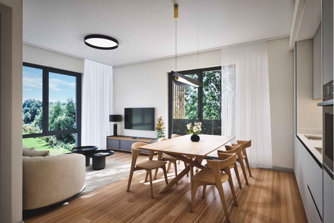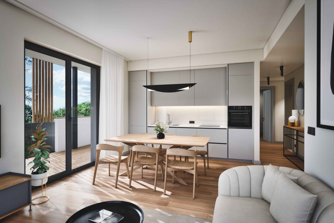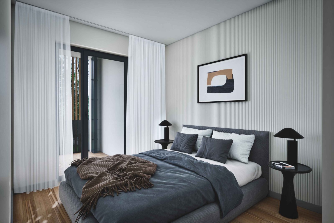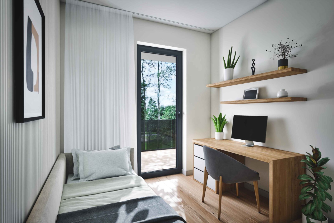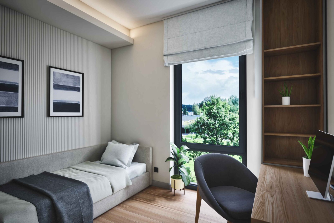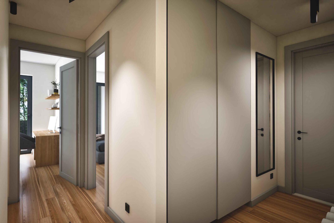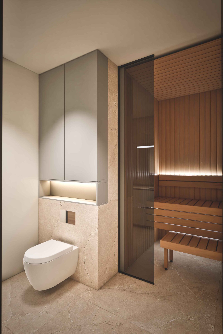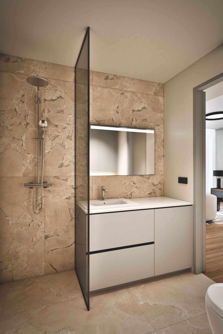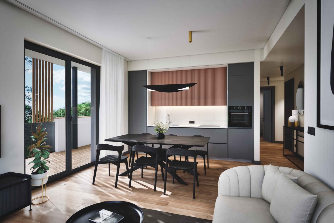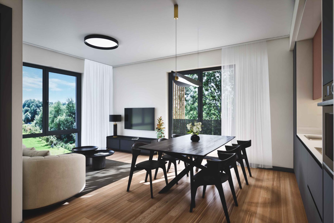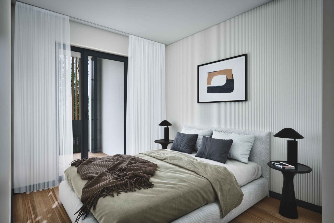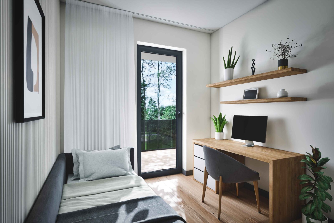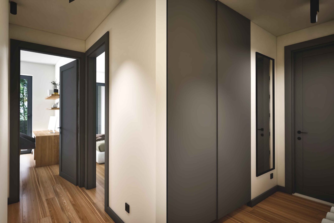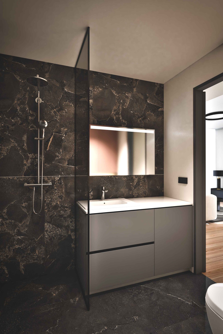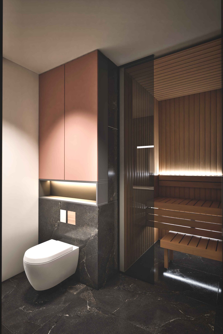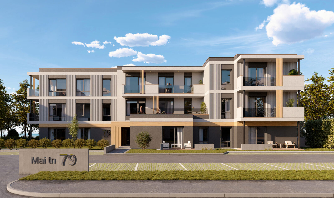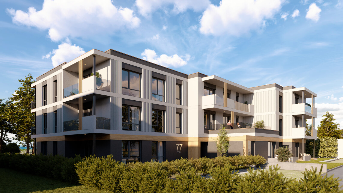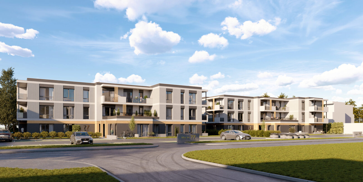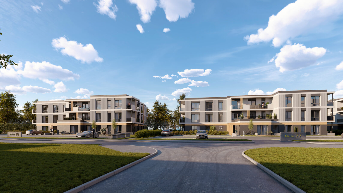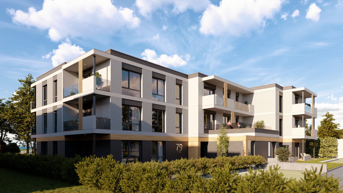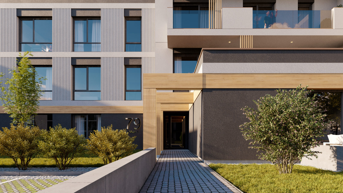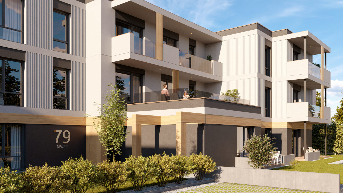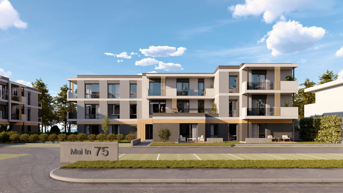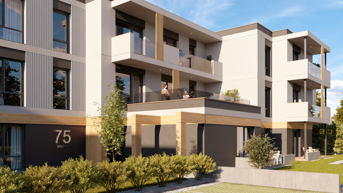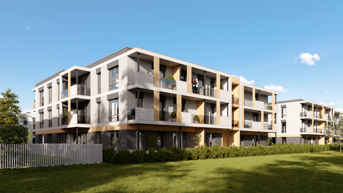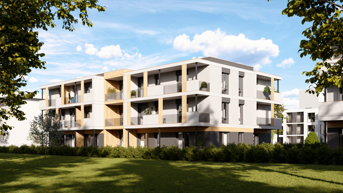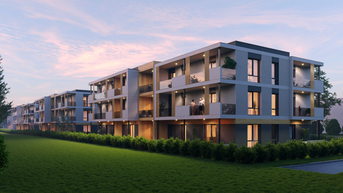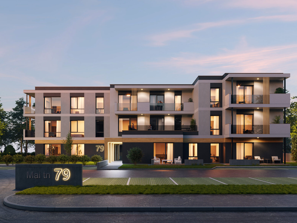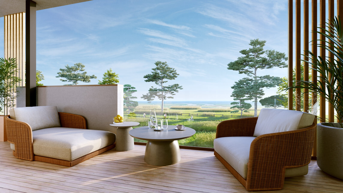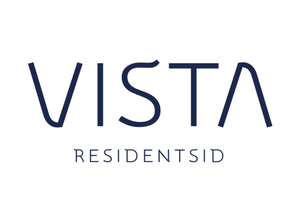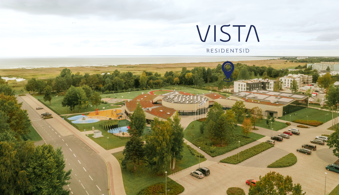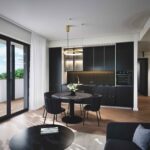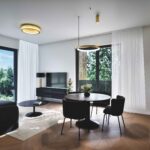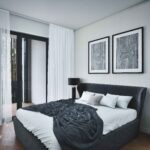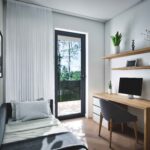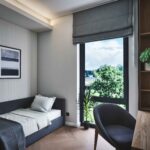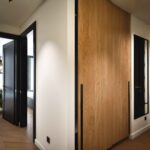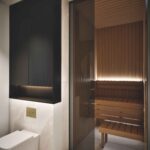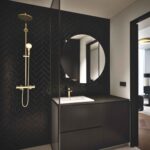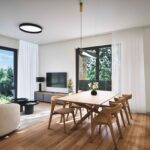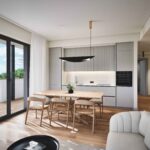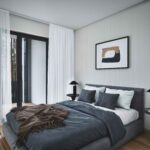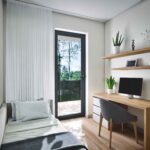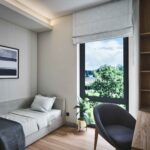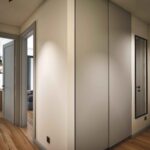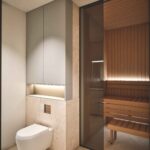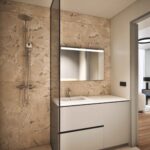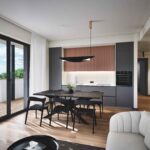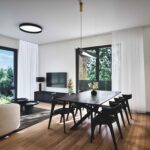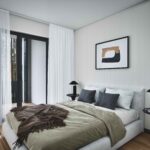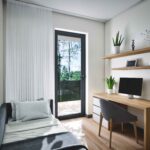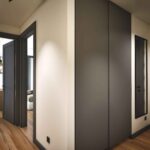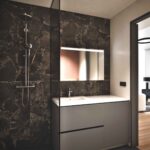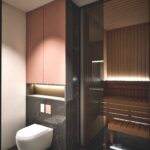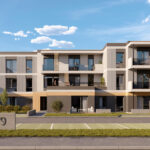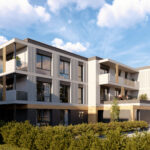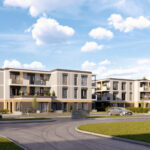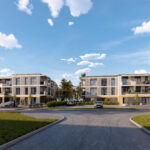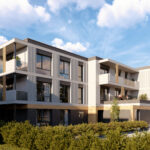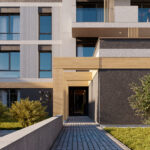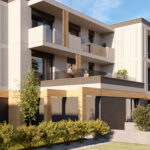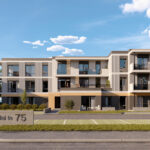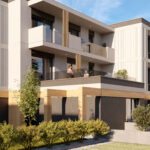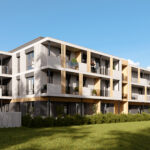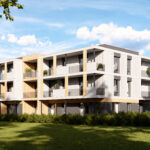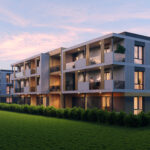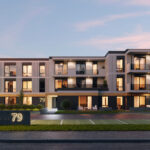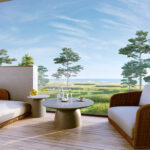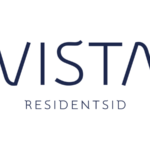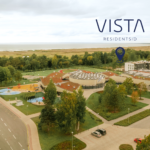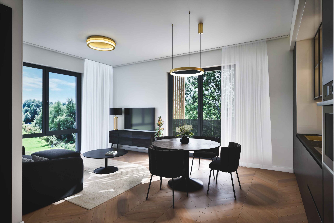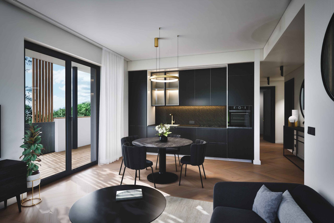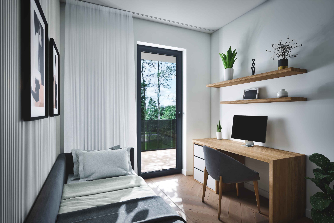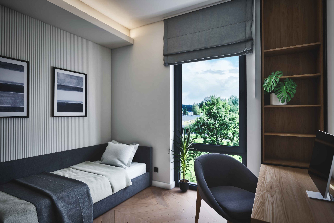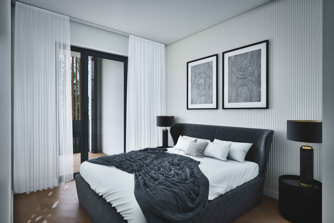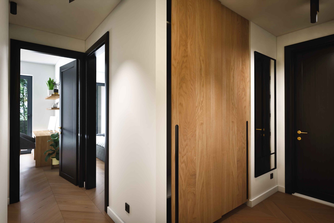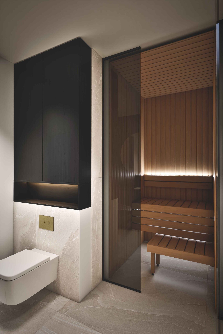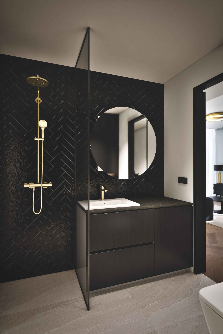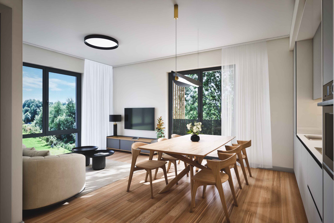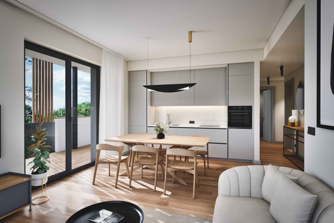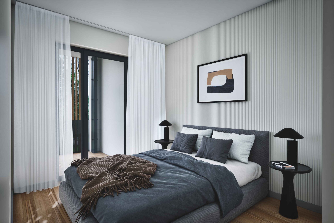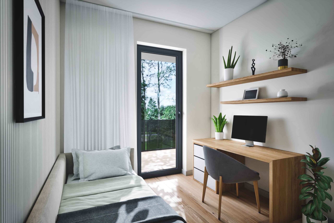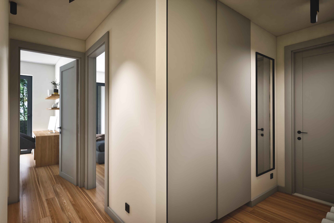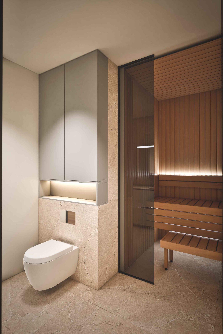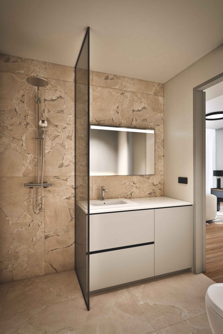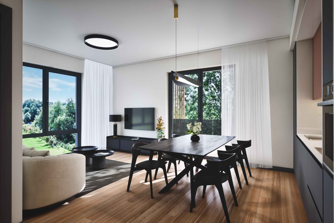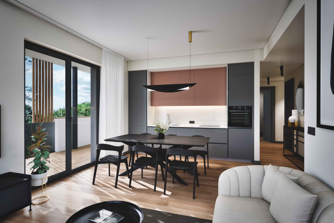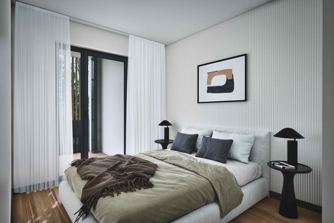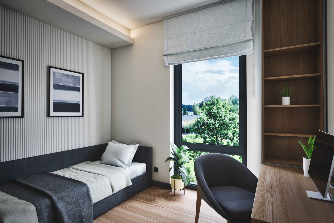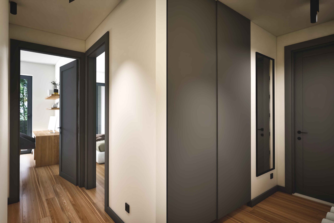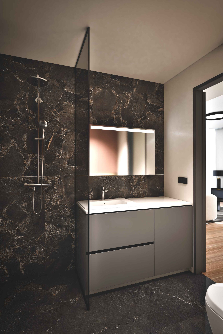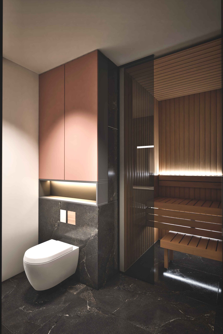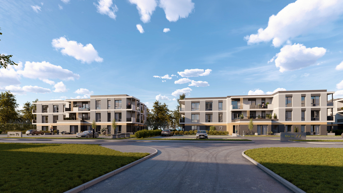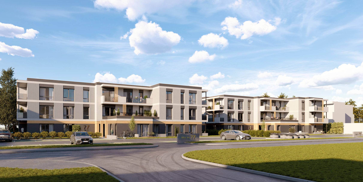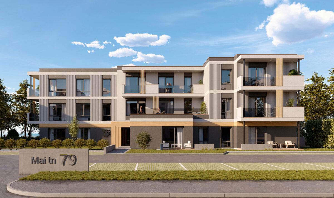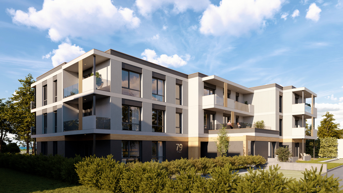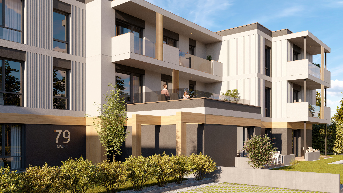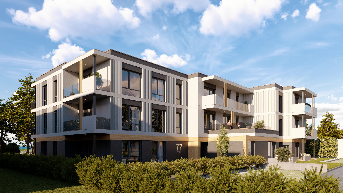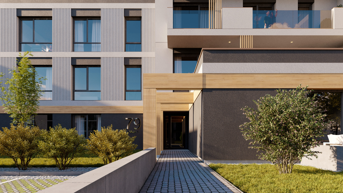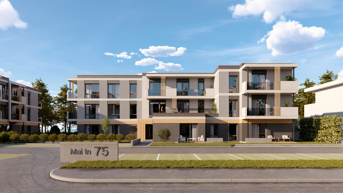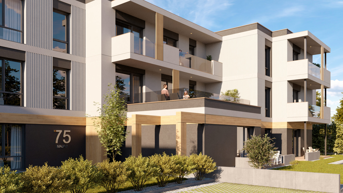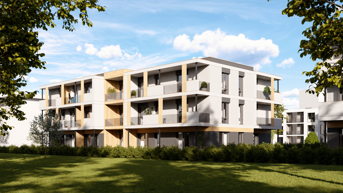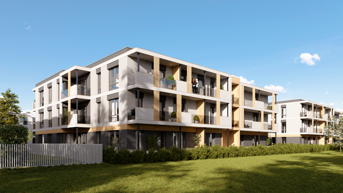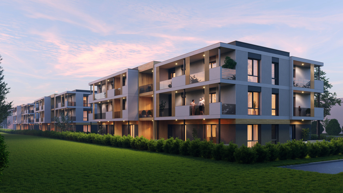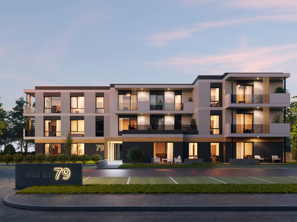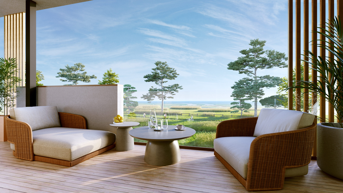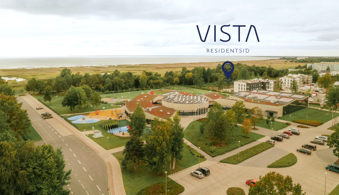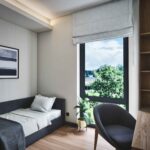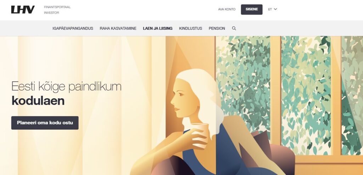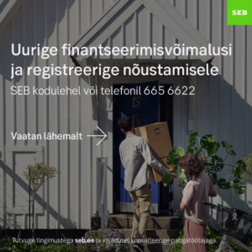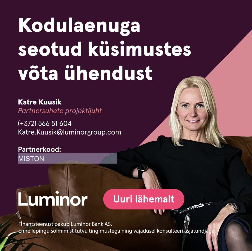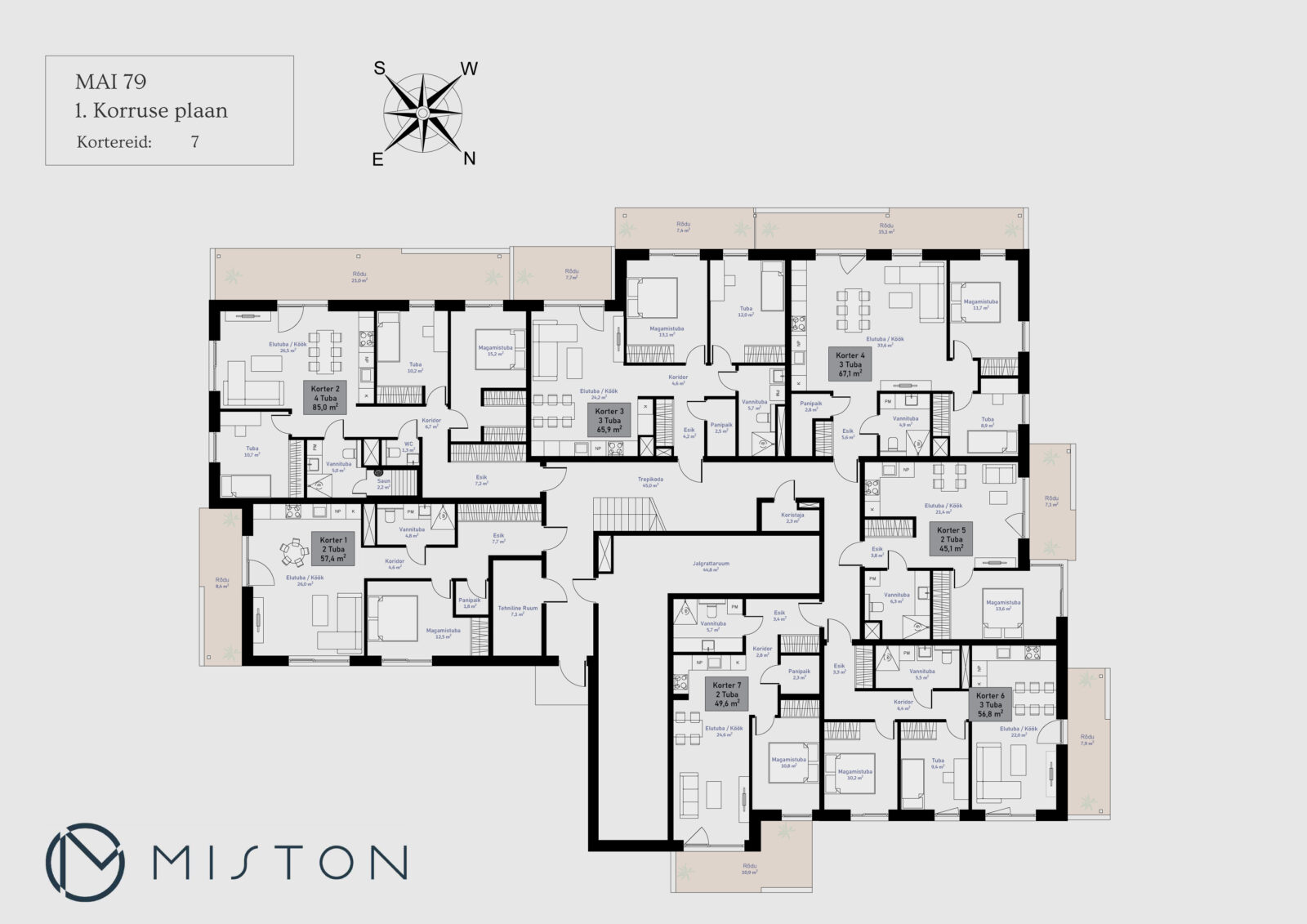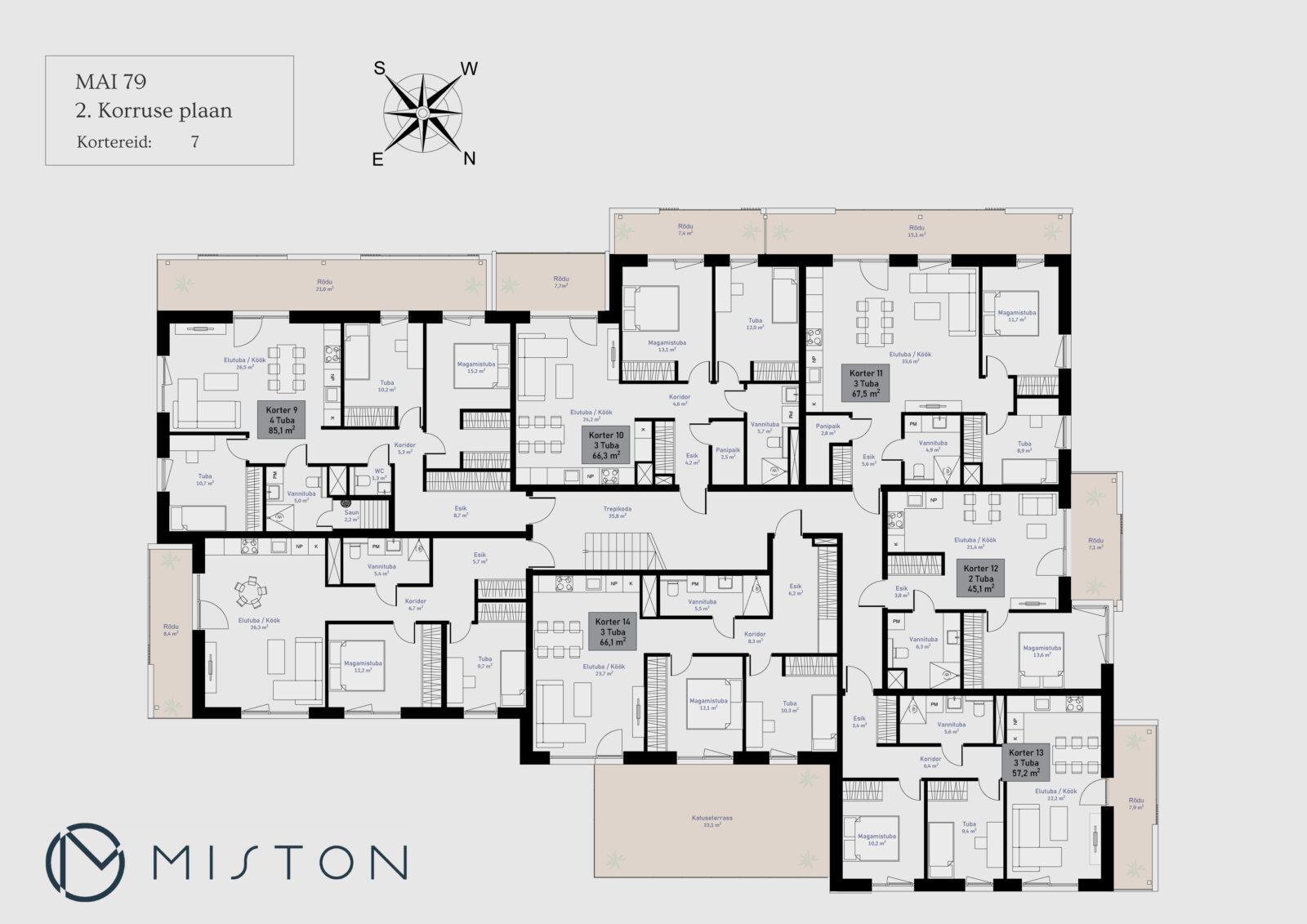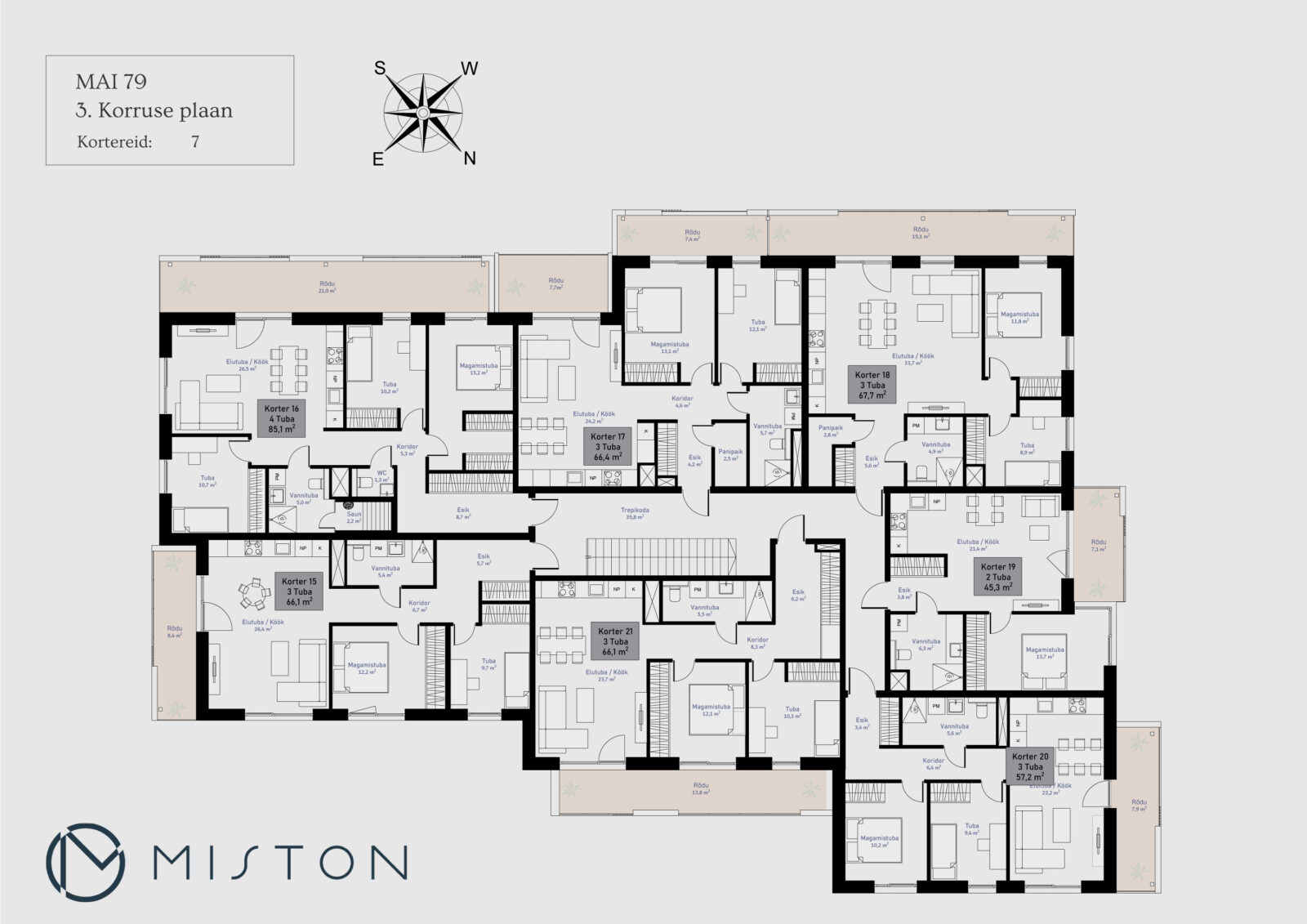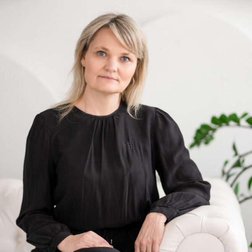Home by Pärnu Bay!
Pärnu’s most seafront new apartment buildings – Vista Residences. Apartment buildings that stand out for their sunny terraces and balconies, allowing you to enjoy peace and quiet. At the same time being closer to the sea than ever before.
The Vista residences take their name from the Italian “vista”, which means “to see”. It perfectly reflects the unique location of the complex and the beautiful views of the surrounding nature and the sea that the residents will enjoy.
Modern buildings
These are modern residential buildings aimed at the well-informed person who appreciates a high-quality, energy-efficient home. Energy Class A buildings ensure low maintenance costs and a high quality of life, while offering an environmentally friendly lifestyle. The design and layout have been carefully considered to meet the expectations of a family-friendly living environment, with attention to spaciousness, light and privacy.
The Vista Residences development project consists of three construction phases. In the first phase, construction will start on the Mai 79 apartment building, which is expected to be completed by spring 2026. The building will have 3 floors and 21 apartments. The building will consist of 2-4 room apartments with a terrace or balcony of up to 33 m2.
High-quality and modern
Vista apartments are finished to the highest standards, using high-quality and durable materials. You can choose between three different interior finishing packages – light, dark or luxury design. High ceilings and energy-efficient floor-to-ceiling windows add spaciousness to the living areas. High-quality solid wood parquet floors cover the rooms, adding warmth and natural beauty to the interior. Every detail has been carefully chosen to create a harmonious and inviting environment where every moment is enjoyable.
Convenient location
The residential buildings planned for the peaceful Mai area are only 3km from the centre of Pärnu. A beautiful beach promenade with a pedestrian path that runs along the coastline is just a few steps away – ideal for sports and evening walks. There are several kindergartens, a school, a swimming pool, a shopping centre and a modern playground nearby.
This makes the Vista Residences an ideal place to live for people with a family or for those who want to be close to the city life.
Energy efficient and environmentally friendly
The apartments are equipped with modern amenities, including underfloor heating, thermally controlled ventilation and the possibility of installing a cooling system.
The roof of the A-rated building is fitted with solar panels and each apartment has an electric car charging point. Efficient management of electricity and heating bills is ensured thanks to Bisly ‘s smart home solutions, which allow the optimisation of energy use.
Convenient storage spaces are planned on the 0 floor of the building and parking spaces are located in front of the building. The price of the parking space and the garage will be added to the price of the apartment.
The exterior architecture – Arhitektuuribüroo Korrus OÜ.
Vista Residences- Mai 79 is scheduled for completion in summer 2025.
Need financial support? Find the best loan offers here!
Discover the best loan conditions for you. Click here to get a personalised loan offer from leading banks. Fast, convenient and tailored to your needs.
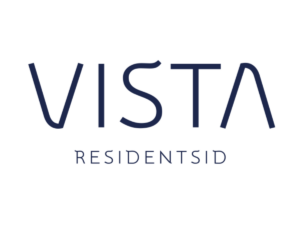
INTERIOR TIM PACKAGE “LIGHT”
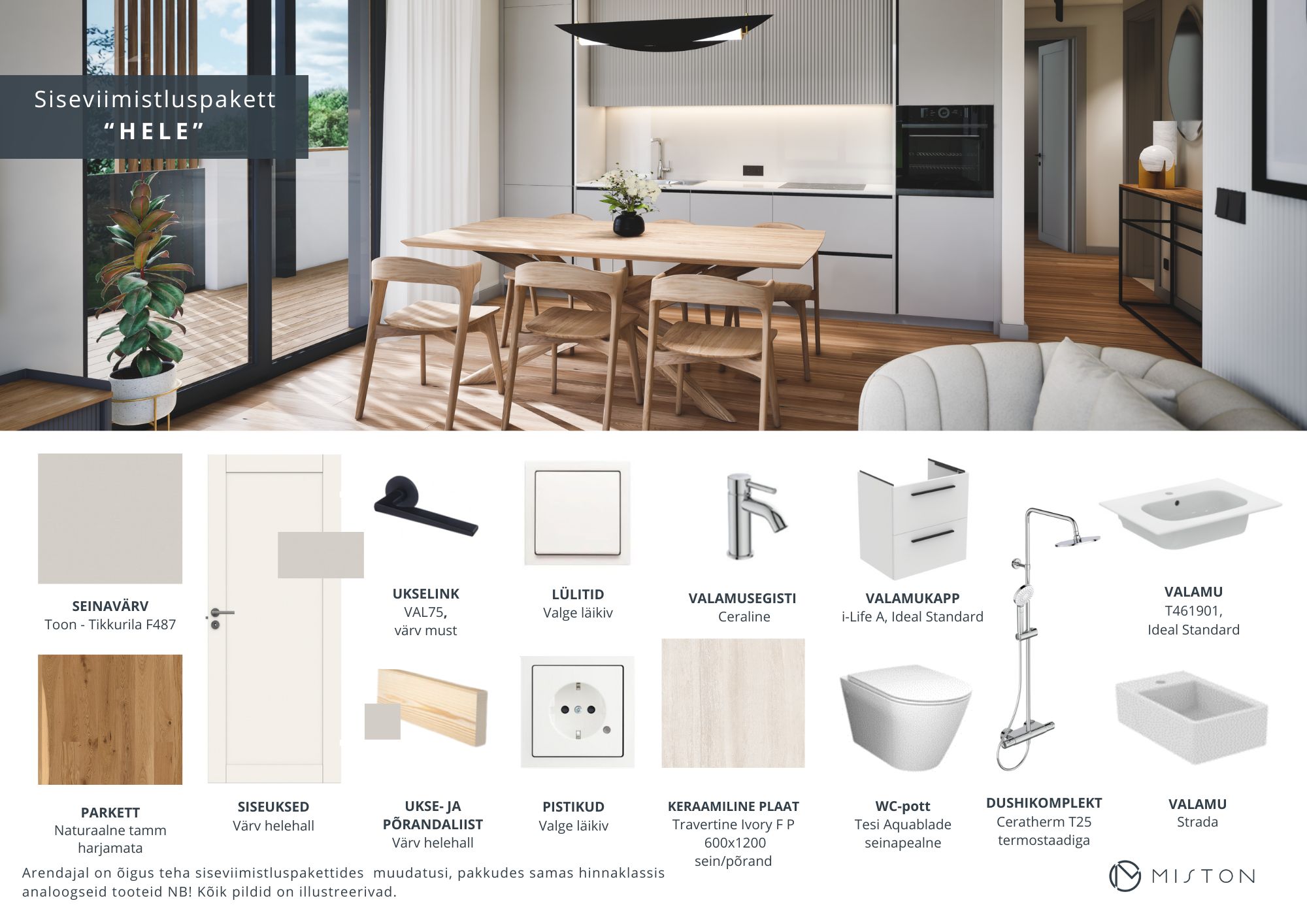
INTERIOR TIM PACKAGE “DARK”
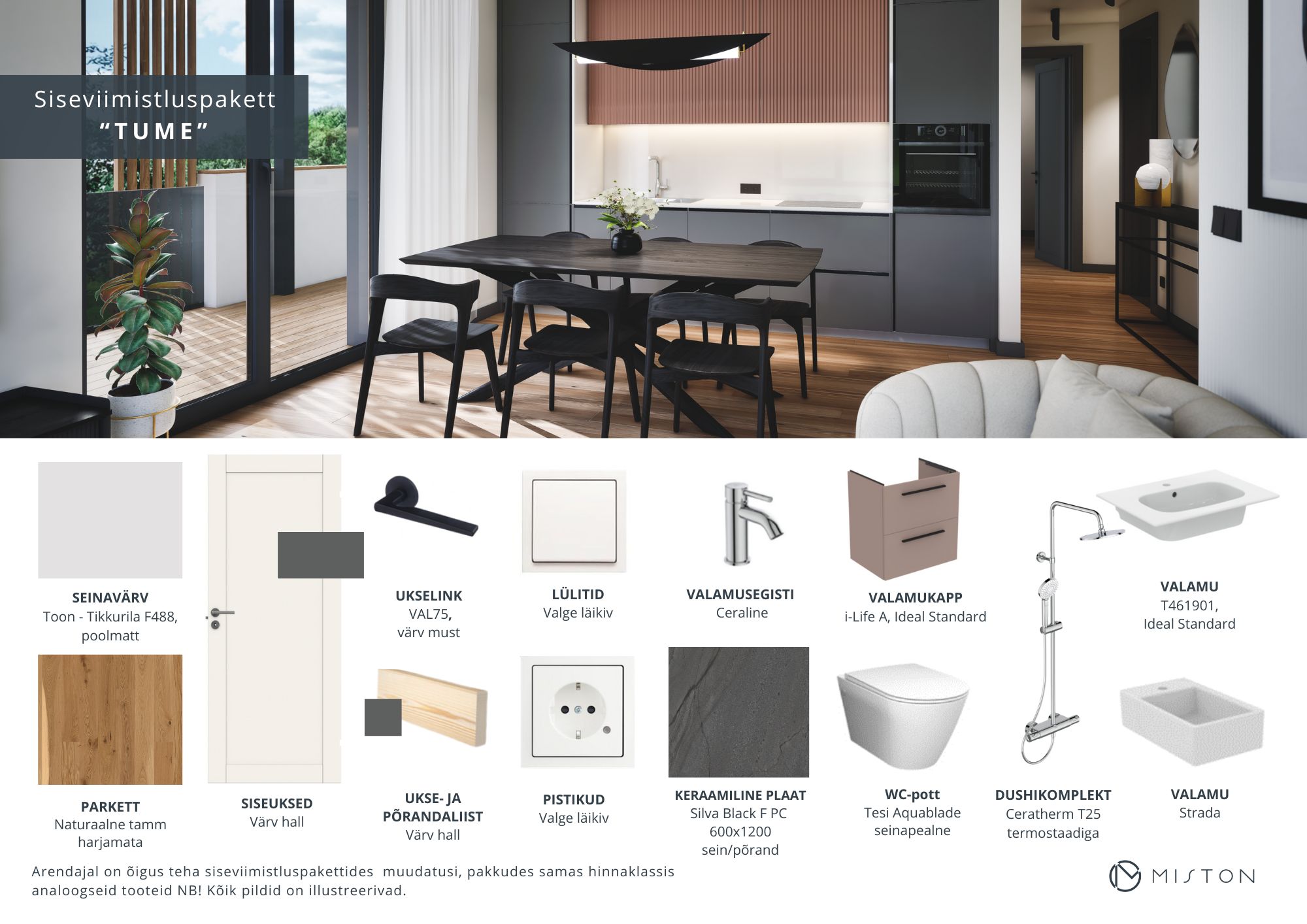
INTERIOR TIM PACKAGE “PREMIUM”
*An additional fee applies to the ‘Premium’ interior finishing package
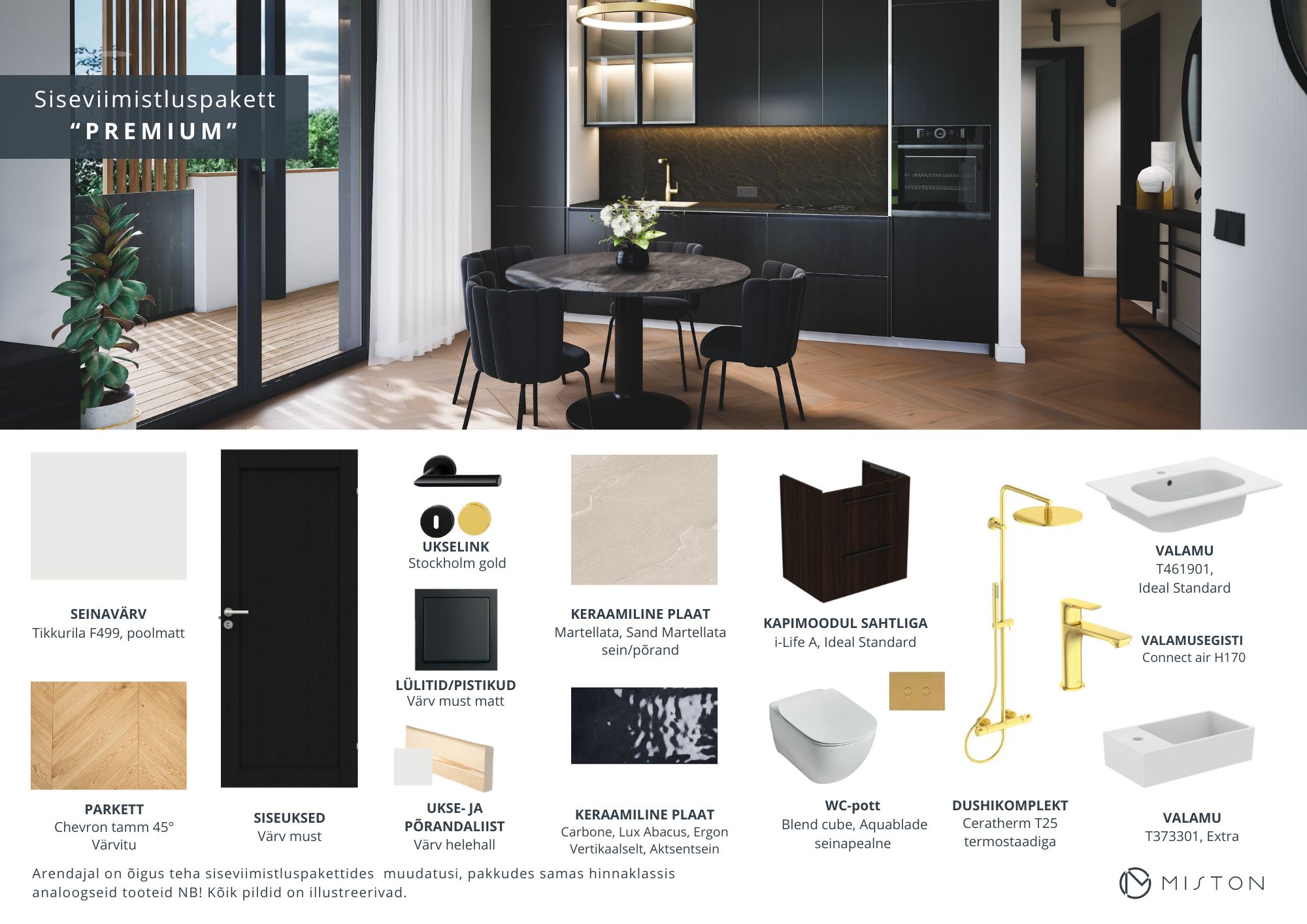
For additional information, please contact our brokers Jane Riidamets and Kerli Väära.
STEPS TO YOUR NEW HOME
Booking Please contact our representative and inform us which apartment you would like to book. For booking, you need to conclude a booking agreement and pay a fee (2000€), after which the apartment will be booked. After booking, the person booking the apartment selects the interior design package according to the options given and then, in cooperation with the seller, prepares the documents necessary for concluding the contract under the law of obligations.
Contract under the law of obligations – first instalment In the coming weeks, we will enter into a notarised contract of sale under the law of obligations. The buyer must pay 20% of the price of the apartment to confirm their desire to purchase. In the case of co-financing by the bank, the amount of the deposit payable pursuant to the contract under the law of obligations is equal to the amount of self-financing with the bank. During the period when the apartment building is under construction, a notarised contract under the law of obligations applies between the buyer and the seller, in which the deadline for the completion of the new home and details related to the apartment are agreed upon.
Real right contract – the new home is finished After the completion of the apartment building, we enter into a notarised real right contract, which involves the transfer of ownership of the apartment and the owner of the new home will pay the remaining 80% of the price of the apartment or, in the case of bank financing, the extent of the bank’s financing. The real right contract must be entered into within one month after the final completion of the apartment building.
The purchase price of the apartment includes:
- completion of the apartment and residential building according to the design and interior finishing solutions;
- sanitary ware;
- fee for the construction and connection of utility networks (electricity, water and sewerage lines);
- a gift upon conclusion of the notary transaction.
The purchase price of the apartment does not include:
- notarial fee and state fee related to the conclusion of the sales contract;
- storage room (5000€);
- parking space (7000€);
- connection fee for phone, data communication, cable TV and security alarms.
Important
- The developer will finish the apartment building by the deadline specified in the contract. The deadline is valid only when choosing standard solutions offered by the developer.
- Special solutions and requests can change the completion date.
- The images on the website and in the sales catalogues are illustrative and may be inaccurate.
View the apartments HERE
If you want to use bank financing to purchase an apartment from one of Miston’s new developments, ask for an offer from our partnering banks. The following banks offer special conditions to Miston’s customers.
Cooperation with LHV Bank. When filling out a loan application, enter the code: MISTON.
Contact: Iti Pihlak Iti@lhv.ee | +372 6846968
To submit a loan application, click HERE
Cooperation with Luminor – a fixed interest for new home loan agreements for three years.
Submit a loan application HERE code: MISTON
Cooperation with Swedbank – when filling out a loan application, enter the code: MISTONKV To submit a loan application, click HERE
Cooperation with Citadel bank – individual approach, as well as a good interest rate on a home loan.
Contact: marge.kaen-mets@citadel.ee
To submit a loan application, click HERE
Check out Miston’s active new developments:
If you have any questions, call:
Jane Riidamets | Sale of new developments
+372 5333 4404| jane.riidamets@miston.ee
- Floor
- 1
- 2
- 3
| Name | Floor | Rooms | Size | Balcony/terrace | Info | Price | Status | Plan |
|---|---|---|---|---|---|---|---|---|
| 1 | 1 | 2 | 57.4m2 | 8.4m2 | Apartment | 195000€ | Free | see plan |
| 2 | 1 | 4 | 85m2 | 21m2 | Apartment with sauna | Sold | ||
| 3 | 1 | 3 | 65.9m2 | 15.1m2 | Apartment | Sold | ||
| 4 | 1 | 3 | 67.1m2 | 15.1m2 | Apartment | Sold | ||
| 5 | 1 | 2 | 45.1m2 | 7.1m2 | Apartment | Sold | ||
| 6 | 1 | 3 | 56.8m2 | 7.9m2 | Apartment | 199500€ | Free | see plan |
| 7 | 1 | 2 | 49.6m2 | 10.9m2 | Apartment | Sold | ||
| 8 | 2 | 3 | 66.6m2 | 8.4m2 | Apartment | 230000€ | Free | see plan |
| 9 | 2 | 4 | 85.1m2 | 21m2 | Apartment with sauna | Sold | ||
| 10 | 2 | 3 | 66.3m2 | 15.1m2 | Apartment | Sold | ||
| 11 | 2 | 3 | 67.5m2 | 15.1m2 | Apartment | 270500€ | Free | see plan |
| 12 | 2 | 2 | 45.1m2 | 7.1m2 | Apartment | 169000€ | Free | see plan |
| 13 | 2 | 3 | 57.2m2 | 7.9m2 | Apartment | Reserved | see plan | |
| 14 | 2 | 3 | 66.1m2 | 33.1m2 | Apartment | Sold | ||
| 15 | 3 | 3 | 66.1m2 | 8.4m2 | Apartment | Reserved | see plan | |
| 16 | 3 | 4 | 85.1m2 | 21m2 | Apartment with sauna | Sold | ||
| 17 | 3 | 3 | 66.4m2 | 15.1m2 | Apartment | Sold | ||
| 18 | 3 | 3 | 67.7m2 | 15.1m2 | Apartment | Sold | ||
| 19 | 3 | 2 | 45.3m2 | 7.1m2 | Apartment | Sold | ||
| 20 | 3 | 3 | 57.2m2 | 7.9m2 | Apartment | 199500€ | Free | see plan |
| 21 | 3 | 3 | 66.1m2 | 13.8m2 | Apartment | 220000€ | Free | see plan |
- Floor
- 1
- 2
- 3
| Name | Floor | Rooms | Size | Balcony/terrace | Info | Price | Status | Plan |
|---|---|---|---|---|---|---|---|---|
| 1 | 1 | 2 | 57,5m2 | 10.4m2 | Korter | 195000€ | Free | see plan |
| 2 | 1 | 4 | 84,9m2 | 23.4m2 | Korter / Saunaga | 327000€ | Free | see plan |
| 3 | 1 | 3 | 65,7m2 | 16.8m2 | Korter | 265500€ | Free | see plan |
| 4 | 1 | 3 | 67,1m2 | 16.9m2 | Korter | 270500€ | Free | see plan |
| 5 | 1 | 2 | 45,1m2 | 7.8m2 | Korter | 169000€ | Free | see plan |
| 6 | 1 | 3 | 56,6m2 | 10.3m2 | Korter | 199500€ | Free | see plan |
| 7 | 1 | 2 | 49,6m2 | 11.4m2 | Korter | 149000€ | Free | see plan |
| 8 | 2 | 3 | 65,9m2 | 8.9m2 | Korter | 230000€ | Free | see plan |
| 9 | 2 | 4 | 85,0m2 | 22.2m2 | Korter / Saunaga | 327000€ | Free | see plan |
| 10 | 2 | 3 | 66,2m2 | 15.5m2 | Korter | 265500€ | Free | see plan |
| 11 | 2 | 3 | 67,4m2 | 16m2 | Korter | Reserved | see plan | |
| 12 | 2 | 2 | 45,1m2 | 6.3m2 | Korter | Sold | ||
| 13 | 2 | 3 | 59,1m2 | 8.7m2 | Korter | 199500€ | Free | see plan |
| 14 | 2 | 3 | 67,0m2 | 44.6m2 | Korter | 220000€ | Free | see plan |
| 15 | 3 | 3 | 65.9m2 | 8.9m2 | Korter | 230000€ | Free | see plan |
| 16 | 3 | 4 | 85,0m2 | 22.2m2 | Korter / Saunaga | Sold | see plan | |
| 17 | 3 | 3 | 66,2m2 | 15.5m2 | Korter | 265500€ | Free | see plan |
| 18 | 3 | 3 | 67,4m2 | 16m2 | Korter | Sold | see plan | |
| 19 | 3 | 2 | 45,1m2 | 6.3m2 | Korter | 169000€ | Free | see plan |
| 20 | 3 | 3 | 59,1m2 | 8.7m2 | Korter | 199500€ | Free | see plan |
| 21 | 3 | 3 | 66,8m2 | 14.9m2 | Korter | 220000€ | Free | see plan |
- Floor
- 1
- 2
- 3
| Name | Floor | Rooms | Size | Balcony/terrace | Info | Price | Status | Plan |
|---|---|---|---|---|---|---|---|---|
| 1 | 1 | 2 | 51,5m2 | 10.4m2 | Korter | 184500€ | Free | see plan |
| 2 | 1 | 4 | 83,7m2 | 23.8m2 | Korter / Saunaga | 327000€ | Free | see plan |
| 3 | 1 | 3 | 58,7m2 | 16.4m2 | Korter | 245000€ | Free | see plan |
| 4 | 1 | 3 | 62,2m2 | 15.5m2 | Korter | 255000€ | Free | see plan |
| 5 | 1 | 2 | 40,5m2 | 7.6m2 | Korter | 158500€ | Free | see plan |
| 6 | 1 | 3 | 58,9m2 | 10.4m2 | Korter | 200000€ | Free | see plan |
| 7 | 1 | 2 | 49,5m2 | 11.4m2 | Korter | 149000€ | Free | see plan |
| 8 | 2 | 3 | 60,0m2 | 8.9m2 | Korter | 220000€ | Free | see plan |
| 9 | 2 | 4 | 83,7m2 | 21.9m2 | Korter / Saunaga | 327000€ | Free | see plan |
| 10 | 2 | 3 | 59,0m2 | 14.4m2 | Korter | 245000€ | Free | see plan |
| 11 | 2 | 3 | 62,5m2 | 14.3m2 | Korter | 255000€ | Free | see plan |
| 12 | 2 | 2 | 40,6m2 | 6.3m2 | Korter | 158500€ | Free | see plan |
| 13 | 2 | 3 | 61,4m2 | 9.5m2 | Korter | Reserved | see plan | |
| 14 | 2 | 3 | 67,0m2 | 44.7m2 | Korter | 220000€ | Free | see plan |
| 15 | 3 | 3 | 60,0m2 | 8.9m2 | Korter | 220000€ | Free | see plan |
| 16 | 3 | 4 | 83,7m2 | 21.9m2 | Korter / Saunaga | 327000€ | Free | see plan |
| 17 | 3 | 4 | 79,1m2 | 20.6m2 | Korter | 321500€ | Free | see plan |
| 18 | 3 | 4 | 80,5m2 | 14.7m2 | Korter | 316500€ | Free | see plan |
| 19 | 3 | 3 | 61,4m2 | 9.5m2 | Korter | Sold | ||
| 20 | 3 | 3 | 67,0m2 | 14.9m2 | Korter | 225000€ | Free | see plan |
| 21 | m2 | Korter | Sold |


